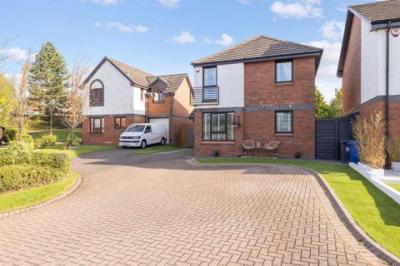Categories ▼
Counties▼
ADS » SOUTH AYRSHIRE » STRAITON » REAL ESTATE » #75968
The Property
Welcome to 7 Wheatfield Grove, a most appealing and beautifully presented Detached Villa with Four Bedrooms, a Conservatory, Private Driveway and Gardens. This impressive property offers well-proportioned, bright and spacious family accommodation, enjoying a quiet position in a small modern cul-de-sac, within the highly regarded residential area of Straiton lying to the south side of Edinburgh, close to local amenities and schooling. This stunning Family Home offers spacious living space, with stylish interior design and a true turn-key opportunity with immaculate presentation comprising: A welcoming Entrance Hallway, spacious Lounge with large windows set to the front, a generously proportioned Kitchen/Dining with French Doors to the Conservatory with gardens beyond, Family Room/Home Office, Utility Room and WC/Cloakroom. The first floor accommodation offers a welcoming galleried landing with a storage cupboard, a stunning Principal Bedroom with En-Suite and a fitted wardrobe combination with mirrored sliding doors, three further generously proportioned Bedrooms, one with a double fitted wardrobe with sliding doors and all offering ample space for free standing furniture with the three-piece Family Bathroom completing the accommodation. The property boasts spacious accommodation throughout, with the Lounge enjoying a corner aspect creating an abundance of natural light with a double window formation and a single window offering a lovely outlook. The stunning Kitchen/Dining offers an excellent range of base and wall cabinets with complimentary work surfaces with attractive tiled surrounds and a convenient breakfasting bar. Integrated appliances include a gas hob, extractor canopy, electric oven, microwave/oven combination, dishwasher and fridge/freezer. The Dining area offers French Door to the spacious Conservatory with French Doors to the garden beyond. The Family room also connects to the Dining/Conservatory creating a fabulous flowing living space for family life and entertaining. The Utility Room is positioned off the Family room with additional cabinet storage and space for appliances. The En-Suite, Family Bathroom and ground floor WC/Cloakroom all offer high specification cabinetry, with stunning tiled surrounds. The three-piece Family Bathroom offers a bath incorporating a shower with glazed screen, WC, wash hand basin, a heated towel rail and wall panelled surrounds. Externally there is much to appreciate with a private driveway to the front and a sunny, enclosed child friendly landscaped rear garden offering a paved patio and area laid to artificial grass with a garden shed. Further benefits include Gas Central Heating, Double Glazing, loft storage and window blinds. Early viewing is highly recommended to fully appreciate this rarely available family home ideally positioned with excellent local amenities and transport links.
The Location
Well positioned on the southernmost fringes of Edinburgh, Straiton offers an ideal location for city professionals and commuters owing to its' fantastic proximity to Edinburgh City Bypass. In addition to excellent retail and leisure amenities right on their doorstep, residents are only a few minutes’ drive from the stunning Pentland Hills Regional Park and the scenic Midlothian countryside. Hillwalking, mountain biking, skiing, snowboarding, and traditional country sports are just some of the outdoor activities available nearby. Straiton Retail Park boasts numerous high-street stores and brand outlets in fashion, sports and homeware, as well as several restaurants and eateries. There is also an ikea, as well as asda and Sainsbury’s supermarkets with petrol stations. The property falls within the catchment area for excellent state schools, and is also served by various private childcare and schooling options. Situated on the southern periphery of the city, Straiton is just minutes’ drive from the A720, and therefore enjoys links to all major road and motorway networks. There are also convenient public transport links, including a Park & Ride.
- Detached Family Home - 4 Bedrooms
- Immaculate Move-In Presentation
- Conservatory
- Family Room/Home Office
- Contemporary Kitchen/Dining with Integrated Appliances
- Private Driveway
- Landscaped Enclosed Rear Garden & Patio
- Quiet Cul-de-Sac Setting in Leafy Green Modern Development
- Excellent Local Amenities & Transport Links in Immediate Vicinity
- Principal En-Suite, Family Bathroom & Ground Floor Cloakroom/WC
Posted 12/10/23, views 3
Contact the advertiser:


