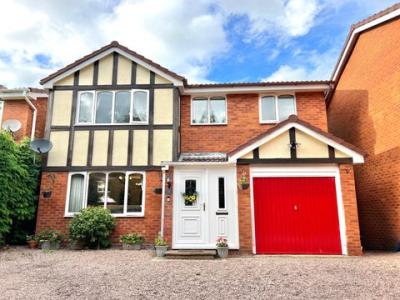Categories ▼
Counties▼
ADS » SHROPSHIRE » THE ROCK » REAL ESTATE » #75979
Are you looking for a four bedroom detached house with a secondary sitting room, family space or office? If so then we may have found your next home! Set away from the road, this unassuming property offers a wealth of space for growing families. Comprising of a lounge, dining room, generous kitchen & utility, converted garage giving an additional room, four well proportioned bedrooms, family bathroom, en-suite and sizeable rear garden. For more information or accompanied viewing, please call us on today.
EPC rating: D. Council tax band: D, Tenure: Freehold
Entrance Hall
As you enter the property you arrive in the entrance hall giving access to the converted Garage, Lounge and kitchen. With stairs climbing to the first floor.
Lounge (4.81m x 3.64m (15' 10" x 11' 11"))
A light filled lounge offering ample space for furnishings. With Bay Window to the front aspect, heating radiator, tv point and plug sockets. An opening gives way to the dining room.
Dining Room (2.80m x 3.25m (9' 2" x 10' 8"))
A pleasant entertaining space having sliding doors that lead to the back garden, room for a large dining set, heating radiator and through door to the kitchen.
Converted Garage (4.80m x 2.34m (15' 8" x 7' 8"))
This versatile room, previously the garage, could be used as an extra bedroom, playroom, home gym or office. The room could also be changed back to a garage with ease. Having plenty of socket points and space for furnishings.
Kitchen (3.52m x 3.15m (11' 6" x 10' 4"))
Having a range of fitted wall and base units incorporating roll top surfaces. With a range oven, extractor, sink and drainer, window to the rear aspect, door back into the hallway and access door to the utility.
Utility Room (2.50m x 1.60m (8' 2" x 5' 2"))
Having plumbing and provisions for a washer/drier, space for an american style fridge / freezer, a sink and drainer and a door to the garden.
W.C (1.60m x 1.17m (5' 2" x 3' 10"))
Comprising of a close coupled toilet and wash basin.
Landing
Stairs climb from the hallway to the first floor landing. Giving access to the bedrooms and family bathroom.
Bedroom One (3.80m x 5.64m (12' 6" x 18' 6"))
This stunning master bedroom comes complete with in built mirrored wardrobes, heating radiator, plug sockets, window to the front elevation and its own En-suite.
En-Suite (1.61m x 2.43m (5' 4" x 8' 0"))
Complete with a walk in shower, close coupled toilet, wash basin and heating radiator. With window to the front elevation.
Bedroom Two (3.80m x 3.01m (12' 6" x 9' 11"))
A double room complete with heating radiator, plug sockets and window to the rear elevation.
Bedroom Three (2.86m x 2.26m (9' 5" x 7' 5"))
With decorative shelves, heating radiator, plug sockets and window to the rear elevation
Bedroom Four (2.86m x 2.69m (9' 5" x 8' 10"))
With heating radiator, plug sockets and window to the rear elevation
Bathroom
Comprising of a white panel bath, close coupled toilet and wash basin with a window to the side elevation and complimentary tiling.
Outside
To the front of the property is a parking area laid to gravel and pathway leading to the side entrance gate.
To the rear of the property is a segmented garden creating a lawn area, patio space and vegetable patch. With enclosed fencing, dividing picket fencing and garden shed.
- Detached House
- Four Spacious Bedooms
- Three Reception Rooms
- Sizeable Rear Garden
- Generous Kitchen + Utility
- Family Bathroom
- En-Suite
- Close to Telford Centre
- Freehold Property
- Council Tax Band D
Posted 25/09/23, views 1
Contact the advertiser:


