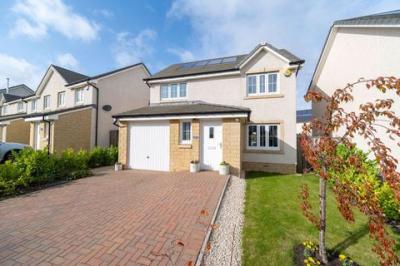Categories ▼
Counties▼
ADS » EDINBURGH » DANDERHALL » REAL ESTATE » #76013
Elaine Gray & re/max Property Marketing Centre Edinburgh are delighted to bring this very impressive three bedroom detached villa in true walk-in condition to the market. This gorgeous home offers a stylish interior with a fantastic landscaped rear garden, which is quietly positioned within the contemporary Bellway development at Shawfair, Danderhall. The property is close to the village amenities which can cater for everyday needs, and has excellent transport links as well as the newly opened David Lloyd health club a few minutes walk away. A short drive and you will be at Fort Kinnaird, or in the wonderful Dalkeith country park. Early viewing is highly recommended to fully appreciate how lovely and well-presented this home is. You enter into the vestibule where you will find the cloakroom, then through into a spacious open-plan living/dining room which has French doors leading to the rear garden. A glass door leads you into a modern kitchen with integrated appliances, which also has a large walk-in cupboard and a side door. The beautiful mature landscaped garden and a summerhouse further enhance the property. Upstairs you'll find; the generously proportioned main bedroom with en-suite shower room; the second bedroom which is also a very good size; the third double bedroom is slightly smaller and at present is being used as a home office; a modern tiled family bathroom with electric shower above the bath. A driveway to the front provides off-street parking for 2 cars as well as a garage and front garden. There is a partially floored attic with lighting. The property also benefits from solar panels and attractive soffit lighting, as well as a security alarm,
For more information, or to arrange a viewing, call Elaine Gray on .
Open Plan Living/Dining Room
This beautifully presented room offers plenty of space for the whole family or for entertaining, yet feels cosy at the same time. With grey laminate flooring throughout the downstairs, a feature wooden wall and soft lighting. A glass door leads through to the kitchen & patio doors lead you out to the garden.
Kitchen
The modern kitchen is bright and airy with shaker style cabinets. Complimented with integrated appliances which include a four ring gas hob with extractor hood and light, electric oven/grill, fridge freezer and dishwasher. A large storage cupboard which also hosts the combi boiler, and there is a side door to the garden.
Master Bedroom
The generous sized master bedroom overlooks the rear garden and has grey laminate flooring following through to the ensuite with plenty of storage within the mirrored wardrobes.
En-Suite
A spacious en-suite shower room with modern tiling and laminate flooring.
Bedroom 2
Bedroom 2 is another large double room overlooking the front garden and benefits from mirrored wardrobes.
Rear Garden
The beautifully designed garden is enclosed by wooden fencing making it feel very private. A grassed area with a lovely mixture of mature shrubs and plants, 2 designated seating areas along with the valuable addition of a summerhouse add to the overall feel. A wonderful space to be in.
Bedroom 3
A double room that lies to the front of the property with a neutral carpet and and mirrored wardrobe which is currently doubling up as a home office.
Family Bathroom
This modern tiled bathroom has a white 3-piece suite and an over-bath electic shower.
Cloakroom
Just off the vestibule, this spacious modern wc has laminate flooring.
Summer House
A lovely addition to the wonderful garden
- Master En-Suite
- 3 Double Bedrooms
- Beautiful Landscaped Rear Garden
- Gas Central heating
- Walk in Condition
- Security Alarm
- Solar Panels
- Walk in Condition
- Clock room
- Summerhouse
Posted 12/10/23, views 1
Contact the advertiser:


