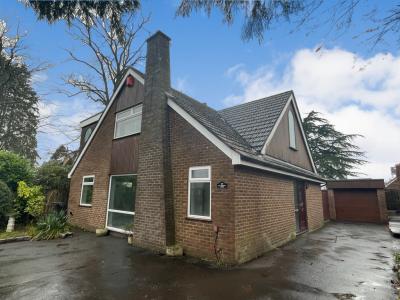Categories ▼
Counties▼
ADS » SOUTH YORKSHIRE » FULWOOD » REAL ESTATE » #76037
This beautiful spacious detached house is situated in the heart of Fulwood. Close to motorways, Schools, Leisure Centre, rph, Public Transports and local amenities, this property is a fantastic opportunity for any potential tenant.
The property boasts a large hallway with laminate flooring leading to the reception room, downstairs bedroom, downstairs W/C, kitchen and the stairs leading to the first floor.
The reception room boasts carpets, radiator, coving, spotlights throughout with a large double glazed bay window overlooking the driveway.
The kitchen has laminate flooring, radiators, base & wall mounted units with contrasting counter tops, integrated fridge/freezer, dish washer, oven, gas hob with overhead extractor, double glazed windows, spotlights throughout. The kitchen also leads to the utility room and has access to the rear garden via a large double glazed sliding door.
The utility room contains laminate flooring, two wall mounted cupboards, space for a washer and dryer and is lit via a spotlight.
The downstairs bedroom is home to carpeted floors, painted walls, wall mounted radiator, decorative coving, central ceiling light point and also large double glazed sliding doors allowing access to the rear garden.
The downstairs W/C houses laminate flooring, low level W/C, wash hand basin and a wall mounted towel rail.
The first floor houses access to three bedrooms and family bathroom.
The first floor landing has carpeted floors, a decorative wrought iron bannister surrounding the stair case, pained walls and a chandelier which enhances the decorative window.
Bedroom One contains carpeted flooring, large double glazed window looking out to the front of the property, radiator, fitted wardrobe and access to an ensuite.
The ensuite consists of vinyl flooring, partially panelled walls, low level W/C, corner bath tub with fantastic golden handles, wash hand basin with fitted cupboard and golden taps, stand alone shower, double glazed window and wall mounted lights.
Bedroom Two is comprised of carpeted floor, painted walls, wall mounted radiator, two double glazed window with one looking out to the rear of the property, and a central ceiling light point.
Bedroom Three is home to carpeted floor, painted walls, wall mounted radiator, double glazed window and central ceiling light point.
The family bathroom includes a bathtub with hand held shower, low level W/C, hand basin with fitted cupboard double glazed window, tiled floor and walls.
To the rear of the property is a large garden with both paved areas and grass. The front of the property is easy to maintain with space for 2/3 cars and access to the rear via a side gate and garage.
Council Tax Band: E
EPC Rating: D
This is an incredibly unique opportunity and we anticipate a significant amount of interest in this property.
Viewings:
Strictly through Kingswood on an appointment basis only.
Please contact Kingswood on:
Preston City Centre Office: , Unit 8, Fishergate, Preston, PR1 2NJ
Fulwood Office: ,77 Watling Street Road, Fulwood, Preston, PR2 8EA
Disclaimer:
These particulars, whilst believed to be correct, do not form any part of an offer or contract. Intending purchasers should not rely on them as statements or representation of fact. No person in this firms employment has the authority to make or give any representation or warranty in respect of the property. All measurements quoted are approximate. Although these particulars are thought to be materially correct their accuracy cannot be guaranteed and they do not form part of any contract.
- Detached
- Built in Appliances
- Fantastic Location
- Shops and Amenities Nearby
- Close To Public Transport
- 4 Bedrooms
- 1 Reception Room
- Utility Room
- Downstairs W/C
- Fitted Kitchen
- En suite to Master Room
- Rear Garden
- Driveway
- Double Glazed Windows
- Gas Central Heating
Posted 04/04/24, views 4
Contact the advertiser:


