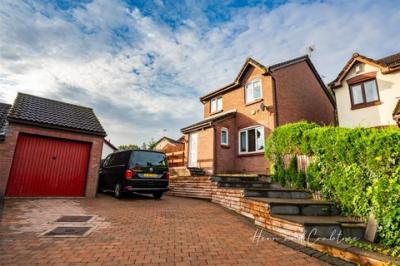Categories ▼
Counties▼
ADS » CARDIFF » REAL ESTATE » #76337
This three bedroom detached home is offered to the market with no onward chain and is conveniently located in the popular area of St Mellons, Cardiff. Within easy reach of amenities including supermarkets, pubs, playing fields and within walking distance to schools this is a great location for families.
The accommodation briefly comprises an entrance hall, cloakroom, living room, kitchen diner and a conservatory to the ground floor. To the first floor there are three bedrooms and a family bathroom. The property also benefits from a landscaped rear garden, single garage and driveway providing off street parking. Viewings of this brilliant property are highly recommended and can be arranged via our Heath branch.
Entrance Hall
Entered via a double glazed PVC door to the front into hallway with door to cloak room and living room.
Cloakroom
WC, wash hand basin, double glazed obscured window to the side, heated towel rail, part tiled walls, vinyl flooring.
Living Room (4.72m x 4.04m (15'6 x 13'3 ))
Double glazed window to the side and front. Two radiators, stairs to the first floor with open slatted stairs, electric fireplace surround, . French doors to the kitchen diner.
Kitchen Diner (4.72m x 3.33m (15'6 x 10'11))
Double glazed door to the rear garden, double glazed window and double glazed sliding doors to the conservatory. Range of fitted wall and base units with wood work tops over. Integrated oven, integrated microwave grill oven. Four ring induction hob with cooker hood fitted over and tiled splash back. 1.5 bowl stainless steel sink and drainer with mixer tap, integrated slimline dishwasher, space for a washer dryer. Solid wood flooring, radiator.
Conservatory (3.61m x 2.97m (11'10 x 9'9))
Double glazed french doors to the garden, double glazed windows to either side, tiled floor.
First Floor
Stairs rise up from the living room with a wooden hand rail and spindles.
Landing
Double glazed window to the side, loft access hatch, banister. Airing cupboard with 'Baxi' combination boiler.
Bedroom One (2.69m x 3.91m (8'10 x 12'10 ))
Double glazed window to the front, radiator, fitted sliding wardrobes.
Bedroom Two (2.77m x 2.74m (9'1 x 9'0))
Double glazed window to the rear, radiator, fitted sliding wardrobes.
Bedroom Three (1.98m max x 2.01m max (6'6 max x 6'7 max))
Double glazed window to the front, radiator, recess for stairwell with fitted cupboard over.
Bathroom (1.88m x 1.80m (6'2 x 5'11))
Double glazed obscured window to the rear, p-shaped bath with plumbed shower over, WC, wash hand basin, mirrored vanity cupboard, shaver mirror, aquaboard cladding and vinyl floor.
External
Front
Single garage with power and light. Key block driveway providing off street parking, stone paved steps leading to the front door. Outside light. Mature shrubs and flower borders. Gate to the rear garden.
Rear Garden
Landscaped rear garden with patio sitting areas, stairs that lead up to the raised, tiered garden and decking. Flower borders, shrubs and artificial lawn. Outside cold water tap, gate leading to the front of the property. Detached outbuilding currently used as a bar, offers cupboards/storage.
Garage
Single garage with power and light.
Additional Information
We have been advised by the vendor that the property is Freehold.
- No Chain
- Detached
- Great location
- Three bedrooms
- Close to amenities
- Landscaped rear garden
- Off road parking
- Garage
Posted 10/10/23, views 0
Contact the advertiser:


