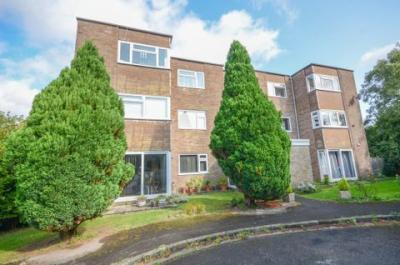Categories ▼
Counties▼
ADS » GLOUCESTERSHIRE » STAPLE HILL » REAL ESTATE » #76365
A spacious well presented ground floor apartment located within a quiet cul-de-sac position, a short walk to both Downend & Staple Hill high streets & shops. Comprising: 17ft lounge/diner, 2 double bedrooms, fitted kitchen & wet room. Benefiting from having a garage, communal parking & gardens. No chain.
Description
Hunters are pleased to offer for sale with no chain this spacious well presented ground floor apartment located within the sought after Overnhill Court development which is conveniently positioned within walking distance of Downend, Staple Hill and Fishponds shopping centres and all their amenities. The accommodation comprises in brief: Entrance hall, 17ft lounge/diner with patio doors that lead out to a patio area, fitted kitchen with built in oven & hob, 2 double size bedrooms and a wet room. The property further benefits from having: Double glazing, electric heating, a good size communal lawn garden with patio, communal parking area and a garage within a nearby block. An internal viewing comes highly recommended.
Communal Entrance
The block is access via an intercom security entry system, communal hall with stairs rising to first and second floor.
Entrance Hallway
Access via a door with security spy hole, telephone point, built in coats cupboard, electric heater, doors leading to all rooms.
Lounge/Diner (5.33m x 3.63m (17'6" x 11'11"))
UPVC double glazed window to side, Electric night storage heater, TV point, 2 wall lights, UPVC double glazed patio doors to front aspect leading out to patio.
Kitchen (3.30m x 2.54m (10'10" x 8'4"))
Dual aspect UPVC double glazed windows to rear and side, coved ceiling, range of fitted wall and base units, laminate work tops incorporating a circular stainless steel sink and bowl unit with mixer tap, tiled splash backs, built in stainless steel electric oven and ceramic hob, space and plumbing for washing machine, space for fridge freezer, tiled floor, built in cupboard housing hot water tank.
Bedroom One (3.61m x 3.56m (11'10" x 11'8"))
UPVC double glazing window to front, 2 wall lights, built in wardrobe with over head cupboard, electric night storage heater.
Bedroom Two (3.96m x 2.54m (13'0" x 8'4"))
UPVC double glazed window to rear, electric heater.
Wet Room
Opaque UPVC double glazed window to rear, electric shower system, close coupled W.C, pedestal wash hand basin, water proof floor, part tiled walls, extractor fan.
Outside:
Communal Gardens
The block is surrounded by well kept lawns
Parking
Communal parking area to front of block.
Garage
Single garage located within rank to side of block.
- Purpose built ground floor apartment
- Quiet cul-de-sac position
- 17ft lounge/diner with patio doors
- Two double bedrooms
- Kitchen with built in oven & hob
- Wet room
- Double glazing & electric heating
- Commual lawn garden
- Communal parking
- Garage within rank
Posted 10/10/23, views 1
Contact the advertiser:


