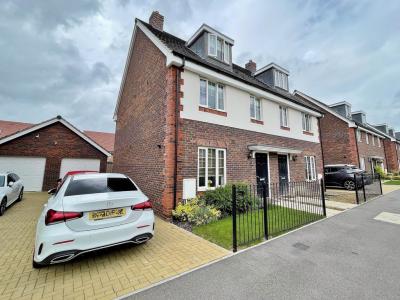Categories ▼
Counties▼
ADS » OXFORDSHIRE » CRAWLEY » REAL ESTATE » #76376
Beautifully presented | Spacious accommodation over three floors | Bathroom, ensuite & cloakroom | Garage & drive | Landscaped garden | Close to amenities | Desirable location
Please be aware this property is available for a six month tenancy agreement only.
Recently constructed by Mssrs Taylor Wimpey this semi detached property is beautifully presented and offers spacious and flexible accommodation set over three floors. The property is available from 11th April 2024 and early internal viewings are recommended to avoid disappointment.
Foxglove Drive is ideally located in Crawley's newest neighbourhood where access to London Gatwick airport, M23/M25 & Three Bridges mainline station is straight forward for those looking to commute. There is a new school just a few minutes walk away (approx.) which is only 4 years old with high ofsted rating. Further there is a plethora of amenities, shops and transport links only a short walk away making this a lovely place to live for all.
Accommodation comprises on the ground floor of a spacious entrance hallway with utility and large storage cupboards built in plus stairs that lead to the first floor landing. To the left is the fitted kitchen with appliances built in along with a breakfast bar. There is also a downstairs WC and at the rear of the property is living room which features 'French' double doors that open onto the rear garden creating a light and airy feel. There is amply spacing for dining and relaxing furniture.
On the first floor there is a spacious landing, bedrooms two and three (both doubles) and the family bathroom. A further door from the landing opens into an additional hallway area which in turn has stairs that lead to the second floor.
Located on the second floor is the main bedroom which is a sizeable 17'3 x 12'6 featuring a vaulted ceiling with skylight windows to the rear and dormer window to the front which flood the room with natural light, built in wardrobe suite and it's own ensuite shower room.
The property is fully double glazed, has radiator central heating with a gas-fired boiler and is presented neutrally to a high standard. The EPC rating is B meaning the property is cost-effective to run.
Outside to the rear is a landscaped garden with patio that abuts the property, lawned area and raised flower beds. There is also a side courtesy door that opens into the garage which features power, lighting and metal up-and-over door to the front.
To the front of the property and running down the side to the garage is a driveway providing off street parking for two/three vehicles and a pretty front garden with lawn area and flower bed, enclosed by wrought-iron fencing.
To book an appointment to view or for further information please give us a call or visit our website.
Living Room (4.78m x 3.66m)
Kitchen (3.4m x 2.82m)
Bedroom One (5.26m x 3.8m)
Bedroom Two (4.78m x 3.33m)
Bedroom Three (2.87m x 2.57m)
- Spacious semi detached house
- Master bedroom with ensuite
- Fitted kitchen with appliances
- Landscaped rear garden
- Beautifully presented throughout
- Desirable Forge Wood location
- Two further double bedrooms
- Downstairs WC
- Garage & driveway
- Close to local amenities
Posted 04/04/24, views 6
Contact the advertiser:


