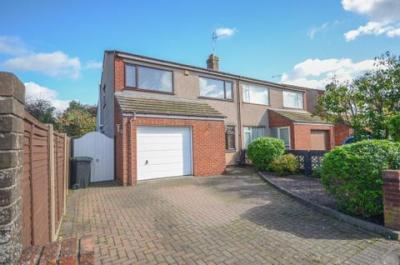Categories ▼
Counties▼
ADS » BERKSHIRE » DOWNEND » REAL ESTATE » #76379
An extended semi-detached family home located close to all amenities in Downend. Comprising: 22ft living room, dining room, kitchen/breakfast room, cloakroom, 4 double bedrooms, en-suite & bathroom. Well tended gardens, garage & driveway.
Description
Hunters are pleased to offer for sale this extended semi-detached family home which is conveniently located for the local amenities of Downend whilst offering excellent transport links. The spacious living accommodation comprises in brief, to the ground floor: Entrance porch, 21ft living room, dining room, fitted kitchen/breakfast room and a cloakroom. To the first floor can be found 4 double size bedrooms, master with en-suite shower room and a family bathroom. The property further benefits from having: Double glazing, gas central heating, well tended rear garden to lawn and patio, 2 car driveway and garage.
Entrance Porch
Wood effect laminate floor, radiator, hardwood glazed door with matching side window panel, door to living room.
Living Room (6.78m x 3.76m (widest point) (22'3" x 12'4" (wides)
UPVC double glazed window to front, coved ceiling, picture rail, 2 double radiators, open feature fireplace with gas flame effect wood burner inset and sandstone hearth, stairs rising to first floor, double doors leading to dining room.
Dining Room (3.58m x 3.33m (11'9" x 10'11"))
Coved ceiling, picture rail, oak effect laminate floor, double radiator, double glazed French doors with matching side window panels leading out to rear garden, door leading to kitchen.
Kitchen/Breakfast Room (6.40m x 3.25m (21'0" x 10'8"))
Dual aspect UPVC double glazed windows to rear and side, coved ceiling, range of white wall and base units, solid oak work tops with matching upstands, 1 1/2 stainless steel sink bowl unit with mixer tap, LED downlighters, Freestanding electric range oven (included within sale), stainless steel extractor fan hood, glass cooker splash back, integrated dishwasher, vertical radiator, tiled floor, door to lobby.
Lobby
Opaque glazed window to side, tiled floor, coved ceiling, access to under stair storage cupboard, door to cloakroom, hardwood opaque glazed door leading out to side of property.
Cloakroom
Coved ceiling, close coupled W.C, vanity unit with wash hand basin inset, part tiled walls, tiled floor, wall mounted Worcester boiler.
First Floor Accommodation:
Landing
Double glazed window to side, loft hatch with pull down ladder (loft boarded with power and light), spindled balustrade, doors leading to bedrooms and bathroom.
Bedroom One (6.48m (max) x 3.35m (21'3" (max) x 11'0"))
UPVC double glazed window to rear, coved ceiling, oak effect laminate floor, built in cupboard with shelving, built in airing cupboard housing hot water tank, door to en-suite.
En-Suite
Skylight window, coved ceiling, LED downlighters, close coupled W.C, vanity unit with wash hand basin inset, shower enclosure housing a mains controlled shower system, part tiled walls, chrome heated towel rail.
Bedroom Two (3.58m x 3.23m (11'9" x 10'7"))
UPVC double glazed window to rear, coved ceiling, TV point, double radiator, oak effect laminate floor, TV point.
Bedroom Three (4.11m x 2.87m (13'6" x 9'5"))
UPVC double glazed window to front, coved ceiling, radiator, oak effect laminate floor.
Bedroom Four (3.45m x 3.18m (11'4" x 10'5"))
UPVC double glazed window to front, coved ceiling, double radiator.
Bathroom
Skylight window, shower bath with glass screen, mains controlled shower over
Outside:
Rear Garden
Raised patio with steps leading down to a well tended lawn, raised plant and shrub borders, security light, power socket, small greenhouse, patio slabbed pathway and brick paved pathway to side of property, water tap to side, side gated access, enclosed by boundary wall and fence.
Front Garden
Area laid to gravel with plant and shrub borders, enclosed by boundary wall and fence.
Driveway
Brick paved driveway to front providing off street parking for 2 cars.
Garage
Single attached garage with up and over door, power and light, cold water tap.
- Extended Semi-detached family home
- Four double bedrooms
- 22ft living room
- Separate dining room
- Kitchen/brekfast room
- Cloakroom
- Family bathroom & master en-suite
- Well tended lawn and patio rear garden
- Garage
- 2 car driveway
Posted 10/10/23, views 1
Contact the advertiser:


