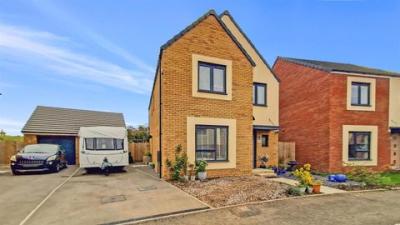Categories ▼
Counties▼
ADS » SOMERSET » WESTON-SUPER-MARE » REAL ESTATE » #764
Hewlett Homes are pleased to bring to the market this beautifully presented, four double bedroom, executive detached house on the popular Foxglove Meadows development in Hutton. Having been well looked after by its current owner and a conservatory recently added, this spacious property would make the perfect home for a growing family. Foxglove Meadows is an extremely popular development on the Hutton border and offers excellent links to local schools, amenities and walks - this property also overlooks the conservation area, great for dog walkers.
The property comprises in brief a living room, kitchen/diner, utility room, conservatory, downstairs W/C, four bedrooms (one with en-suite) and a family bathroom. Further benefits include front & rear gardens, off-road parking for several cars and an oversized garage. Contact us today to arrange your viewing!
Entrance Hall
Access via front door. Stairs leading from the ground floor to the first floor. Two storage cupboards. Doors into living room, kitchen/diner and W/C.
Living Room (5.42 x 3.21 (17'9" x 10'6"))
Access via entrance hall. Double glazed window to front. TV point.
Kitchen/Diner (5.77 x 3.39 (18'11" x 11'1"))
Access via entrance hall. Double glazed window to rear. Double doors into conservatory. Door into utility room. Range of wall and base units with worktop over. Integrated fridge/freezer, double oven, and dishwasher. Inset sink with mixer tap. Gas hob with extractor over. Breakfast bar. Wall mounted boiler.
Utility Room (1.88 x 1.62 (6'2" x 5'3"))
Access from kitchen/diner. Side access door. Range of wall and base units with worktop over. Inset sink. Space and plumbing for washing machine.
Conservatory (2.99 x 2.26 (9'9" x 7'4"))
Access via kitchen/diner. Double doors into rear garden. Double glazed conservatory.
Landing
Stairs leading from the ground floor to the first floor. Storage cupboard. Doors into all four bedrooms and bathroom.
Bedroom One (3.30 x 2.90 (10'9" x 9'6"))
Access via landing. Double glazed window to rear. Built in wardrobe. Door into ensuite.
Ensuite
Access via bedroom one. Double glazed window to side. Walk in shower. Wash hand basin. Toilet. Heated towel rail.
Bedroom Two (3.70 x 2.80 (12'1" x 9'2"))
Access via landing. Double glazed window to front.
Bedroom Three (3.46 x 2.28 (11'4" x 7'5"))
Access via landing. Double glazed window to rear.
Bedroom Four (2.79 x 2.45 (9'1" x 8'0"))
Access via landing. Double glazed window to front.
Bathroom
Access via landing. Double glazed window to side. Bath with shower over. Wash hand basin. Toilet. Heated towel rail.
Rear Garden
Access via side gate or conservatory. Patio area. Lawn area. Shed. Summerhouse. Fully enclosed by wall and fencing. Door into garage.
Front Of Property
The front of the property gives access to the driveway and the garage. There is also a small front garden mostly laid to chippings.
Garage And Parking
Oversized garage with access via either the side gate or the up and over door. Driveway giving parking for three vehicles.
- Executive Detached House
- Four Double Bedrooms
- En-Suite Master
- Conservatory
- Parking for Several Vehicles
- Garden Overlooking Conservation Area
- Garage
- Vendor Has Found a Property
Posted 26/11/23, views 1
Contact the advertiser:


