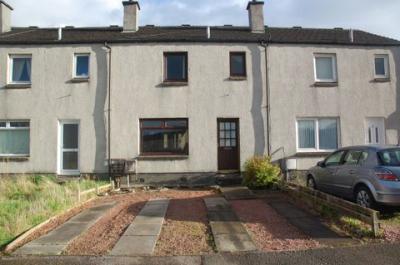Categories ▼
Counties▼
ADS » DUMFRIES AND GALLOWAY » DALBEATTIE » REAL ESTATE » #7737
"Mid terraced two bedroomed house close to town centre and benefitting from good sized rooms, gas central heating and double glazing."
The property is located just a brisk walk from the town centre and benefits from open parkland at the rear of the property. Dalbeattie offers both Primary and Secondary Schools, local shops, garden centre, health centre and churches. Walkers and mountain bikers are also well catered for in the region with the town woods just minutes away and the 7Stanes cycle tracks on hand in the Dalbeattie forest, less than a mile away, The "Granite Town" of Dalbeattie is the gateway to The Solway Coast and is 4 miles from the sailing village of Kippford, with the sandy beaches of Rockcliffe and Sandyhills just a few more miles away.
Mid terraced two bedroomed house with garden at front and rear. The property enjoys good sized light filled rooms. It features a large sitting room with double doors opening onto a dining room, fitted kitchen, bath room and two large bedrooms, UPVC double glazing and gas central heating.
Ground Floor
Entrance Lobby
Wooden half glazed front door to lobby; fitted carpet; door to cupboard housing electric meters and fuse box; glazed door to hall.
Hall
Fitted carpet; doors to sitting room and large understairs cupboard with coat hooks; kitchen; smoke detector; radiator; fitted carpet; stairs to first floor.
Sitting Room
Large light filled room with window to front; gas coal effect open fire with marble hearth and surround and wooden mantel; television aerial connection; vinyl wood effect flooring; radiator; double half glazed doors open to dining room.
Dining Room
Vinyl tile effect flooring; French windows open to garden; roller blind on French windows; Openreach master socket; radiator; open doorway to kitchen.
Kitchen
A good range of wall and floor units with laminate worktop and tiled splashbacks; plumbed for washing machine; Indesit ceramic electric hob; electric oven; stainless steel sink and drainer; space for fridge; window to rear; smoke detector; Xpelair extractor fan; wood effect vinyl flooring.
First Floor
First Floor Landing
Wooden stairs to first floor; carpeted landing; doors to two bedrooms, bathroom and large storage cupboard housing Valiant gas boiler, shelf and hanging rail and another smaller cupboard with shelving; radiator; hatch to loft; smoke detector.
Bedroom 1
Double bedroom; window to front; fitted carpet; built in wardrobe with sliding mirrored doors and hanging rail and shelving; single cupboard.
Bedroom 2
Double bedroom; window to rear; wooden flooring; built in cupboard with hanging rail and shelf.
Bath Room
Suite of cream wash hand basin, WC and bath with Mira Jump Electric shower over bath with shower screen; part tiled; radiator; vinyl wood effect flooring; fitted towel rail; obscure glazed window to front.
Front
To the front of the property the garden is mainly paved and gravelled with an area to park cars; gas meter on front of house.
Rear
The garden to the rear of the property is accessed through double French windows from the dining room and down steps into the rear courtyard garden. The garden is paved with a large garden shed. There is also a washing line and outside tap. To the rear of the garden is a fence and a gate leading out to open parkland and walks along riverbank.
By appointment with the Selling Agents on A Home Report has been prepared for this property and can be obtained by contacting Onesurvey on or by logging onto and entering the postcode: DG5 4ES.
Offer in Scottish legal form should be submitted to the Selling Agents. The owner reserves the right to sell without imposing a closing date and will not be bound to accept the highest or indeed any offer.
EPC rating: D
Viewing
Tel:
- Good sized rooms
- Close to all amenities
- Parkland and riverside walks at rear
Posted 26/11/23, views 4
Contact the advertiser:


