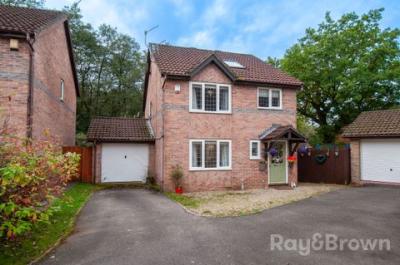Categories ▼
Counties▼
ADS » CAERPHILLY » REAL ESTATE » #78013
Description
Four bedroom family home situated on a large corner plot in sought after Castle View, Caerphilly. This property offers a large lounge, kitchen/diner leading into a conservatory. 4 bedrooms including a master suite with ensuite. Large garden with space to extend on either side. Contact us now.
Council Tax Band: E
Tenure: Freehold
Front
Located in a quiet Cul-de-sac with driveway parking for 2 cars. Access to the garage. Frontage laid to gravel. Access to the house via half glazed front door.
Entrance Hall
Access via the front door. Providing access to the W/C, access to ghe lounge & providing access to the 1st floor via stairs. Laminate flooring, central heating, light fitting.
WC
Accessed from the entrance hallway. Double glazed opaque window.
W/C, Sink. Laminate flooring. Light fitting. Central heating.
Lounge (5.00m x 4.08m)
Accessed from the entrance hallway and providing access to the kitchen/diner. Laminate flooring. Double glazed window looking to the front of the property. Pendant light fitting, electric wall mounted fire. Central heating.
Kitchen/Diner (2.70m x 4.98m)
Accessed from the lounge & providing access to the conservatory. Fitted kitchen units & counters. Double glazed windows looking to the rear garden. Sink & drainer. Integrated electric ovens. Integrated gas hobs. Space & plumbing for under the counter washer & dishwasher. Breakfast bar. Spot light fitting. Above counter tiling. Tiled floor. Central heating. Integral under stairs cupboard.
Conservatory (2.90m x 3.08m)
Access from the kitchen/diner and leading out to the garden through French doors. Tiled floor. Chandelier light fitting. Central heating.
Bedroom 1 (3.46m x 2.88m)
Accessed from the first floor landing. Providing access to the ensuite. Laminate flooring. Central heating. Pendant light. Double glazed windows looking to the front of the house.
En-Suite
Accessed from bedroom 1, W/C, sink, shower cubicle with overhead thermostatic shower. Spot lights. Laminate flooring. Opaque double glazed window.
Bedroom 2 (4.74m x 3.44m)
Located on the second floor, velux style windows. Spot lights. Laminate flooring. Central heating.
Bedroom 3 (2.8m x 3.1m)
Accessed from the first floor landing. Laminate flooring. Central heating. Pendant light fitting. Double glazed windows looking to the rear of the house.
Bedroom 4 (1.77m x 2.07m)
Accessed from the first floor landing. Laminate flooring. Central heating. Pendant light. Double glazed windows looking to the front of the house.
Bathroom (1.9m x 1.8m)
Accessed from the first floor landing. Bath with shower fittings above and fitted shower screen. W/C. Wash hand basin. Tiling above bath. Laminate flooring. Opaque double glazed window.
Rear Garden
Accessed through the conservatory. Side gate from the front of the property. Patio area. Lawn to the side and running across the width of the garden. Feather edged wooden fencing. Decking providing seating area. Access to the garage through rear garage door.
Garage
Up and over garage door. Rear door to garden.
- Driveway parking for 2 cars
- Garage
- 4 Bedrooms
- Conservatory
- Potential to extend
- Quiet Location
- Larger than average corner plot
- Good school catchments
- Sought-after location
Posted 25/10/23, views 3
Contact the advertiser:


