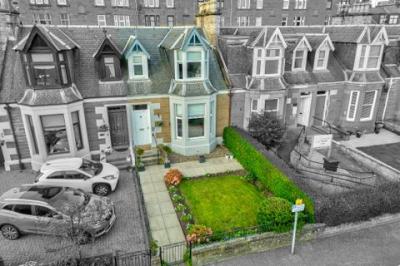Categories ▼
Counties▼
ADS » ANGUS » CARNOUSTIE » REAL ESTATE » #78022
Beautifully appointed terraced Victorian Villa which still retains most of the internal features including ceiling cornice, internal doors and open fire in the Lounge. The combination of a superb Kitchen and Bathroom combines the traditional and modern together very nicely.
Other features include quality double glazing, gas heating and tasteful décor throughout. In addition there are easily maintained gardens to the front and enclosed to the rear.
The coastal town of Carnoustie has an excellent range of amenities and more famous for its championship Golf course.
The property is accessed from the front via UPVC and double glazed exterior door which leads directly to the entrance vestibule.
Entrance vestibule with inner etched door leading to the hallway. Entrance hallway with staircase to the upper accommodation.
Lounge - 18'4" x 14'3" - Measured into the bay window, a beautifully presented room located to the front of the property having original ceiling cornicing, picture rail and centre piece rose. Has attractive original fireplace with horseshoe insert incorporating an open fire.
Dining Room - 16' x 13 - Located to the rear of the property with corner storage cupboard and has ample space for a formal dining table and chairs or can be used as a second sitting room and is open plan to the kitchen.
Kitchen - 11'3" x 9'6" - The kitchen is beautifully finished in a Matt Grey with contrasting worktop surfaces and incorporated built in oven, hob, microwave, dishwasher and fridge freezer. Has a double glazed window overlooking the rear of the property and a double glazed door giving access to the rear garden. The ceiling has downlighters.
The staircase leads to the half landing which leads to the bathroom.
Bathroom - 8' x 7'3" - The bathroom is fully tiled with polished wall and contrasting floor tiling and comprising of a quality fitted suit of w/c, wash hand basin and bath and a separate shower enclosure. Has a towel warmer
The staircase continues to the first floor landing which has a walk in storage cupboard which gives way to further accommodation.
Bedroom 1 - 12'2 x 12'8" - Located to the rear of the property overlooking the garden.
Bedroom 2 - 17' x 12'5" - Located to the front of the property, another beautiful room.
Bedroom 3 - 8'4" x 6'9" - Located to the front of the property.
Outside - The property is set in easily managed gardens which are laid mainly to lawn at the front with mature flower and shrub borders. The fully enclosed rear garden are again laid mainly in lawn and have gravel borders and outside patio area.
EPC rating: D. Council tax band: C, Tenure: Freehold
- Many original Features
- Enclosed rear Gardens
- Beautifully presented
- Modern Kitchen
- Luxury Bathroom
- Open fire in Lounge
Posted 25/10/23, views 2
Contact the advertiser:


