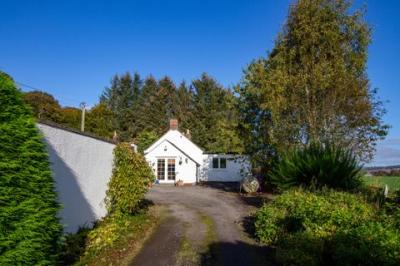Categories ▼
Counties▼
ADS » ANGUS » MONTROSE » REAL ESTATE » #78023
Situated on the outskirts of Hillside within Rosemount this delightful family home offers countryside living with stunning views over the east coast in a unique rarely available location. The property has gardens to the front and rear with the feature of a spacious secluded garden area with summerhouse. The Rosemount Primary School, the local shop/Post Office and the bus stop are a few minutes’ walk away. With beautiful woodland walks on the doorstep makes this a must view property with convenience to amenities and Montrose. The property comprises of a dining room, lounge, kitchen, utility, family bathroom, three large double bedrooms, shower room and a sun room offering stunning views out towards the North Sea.
• Semi-detached Cottage
• Dining Room: 13'3 x 11'4 (4.06m x 3.47m)
• Lounge: 16'0 x 10'1 (4.90m x 3.07m)
• Kitchen: 13'6 x 9'5 (4.14m x 2.89m)
• Family bathroom: 6'03 x 5'8 (1.84m x 1.78m
• Utility: 6'7 x 6'9 (2.03m x 2.10m)
• Bedroom 1: 9'3 x 16'8 (2.84m x 5.13m)
• Bedroom 2: 13'2 x 15'7 (4.02m x 4.80m)
• Bedroom 3: 11'3 x 16'4 (3.44m x 5.00m)
• Shower Room: 7'3 x 6'2 (2.23m x 1.89m)
• Sun Room: 13'0 x 6'6 (3.98m x 2.00m)
• Secluded gardens
• Garage, sheds and summer houses
Dining room: Double patio doors lead out to the driveway and gardens, flooded with natural light from the two Velux windows, laminate flooring, radiator, ample sockets, double glass panel doors lead you into the lounge.
Lounge: Double glazed window flanked with purpose-built fitted shelving and storage, laminate flooring ample sockets, tv points, radiator.
From the lounge you enter main hallway with access to all other rooms, there is a radiator and to the end of the hallway the double glazed door provides access to the garden.
Kitchen: Flooded with natural light from the two double glazed windows you are given the views to the driveway and out over the countryside. Fitted to wooden base and wall units with coordinating work tops incorporating a 1½ stainless steel sink with mixer tap, halogen hob, double oven, under counter space, plumbed for dish washer which is included in the sale, tiled splash back, radiator and wall mounted boiler.
Family bathroom: Comprising three-piece suite with toilet, vanity unit to sink, bath, tiled floor, tiling from floor to ceiling, double-glazed window, mirror, shaver point light and chrome heated towel rail.
Utility: Double-glazed door leads to the front of the property, double-glazed window, plumbed for automatic washing machine, base and wall units, worktop incorporating circular bowl sink with mixer tap and radiator.
Bedroom 1: Double bedroom with double glazed window and radiator.
Bedroom 2: Double bedroom with double glazed window, shelved alcove, further alcove with one shelf, radiator
Bedroom 3: Double bedroom with double glazed window, free standing wardrobes incorporating shelves, drawers, and mirror (this item may be included in the sale if wished), radiator.
Shower room: Comprises quadrant shower with power shower, toilet and wash hand basin, chrome towel rail, tiled floor, tiled from floor to ceiling and double glazed window.
Sun room: With double glazed windows running the length of the room full advantage of the stunning views over the countryside and out to the North Sea are taken in, laminate flooring, polycarbonate roof, shelf and radiator.
Outside: The mutual driveway leads to the property and stone built garage with outside tap, lpg tank, gated access to the front of property, which is laid to slabs and stone chipped borders, outside tap. To the side of the property, it is laid to grass with whirly, wooden shed, wooden summer house, storage box, surrounded by mature trees and shrubs.
The hidden gem to the property is the secluded spacious garden set to the side of the garage. Mainly laid to grass and surrounded with mature shrubs and trees is the ideal summer entertainment area, wooden summer house and wooden shed.
- Countryside views
- Secluded garden
- Ideal family home
- Utility
- Garage
- Shed
- Summer house
Posted 25/10/23, views 2
Contact the advertiser:


