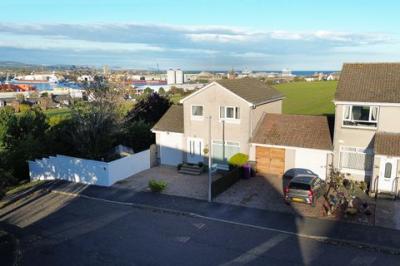Categories ▼
Counties▼
ADS » ANGUS » FERRYDEN » REAL ESTATE » #78026
Views! Veiws! Views! This Link-detached home set on a corner plot with brilliant garden space and a single garage is not likely to hang around. With its 3 double bedrooms, family bathroom, dining kitchen, spacious lounge and ample storage, along with stunning views at every angle, you do not want to miss out. Contact us now!
This property benefits from gas central heating, double glazing and tasteful décor throughout. All fitted floorings, light fittings, blinds, appliances, and some furnishings if desired, will remain as part of the sale.
Viewing arrangements: Request your viewing directly online or contact Yopa on or call the Local Agents on .
Home report: Download the report at the click of a button direct from the Yopa website advert at – Property Search Montrose. Or call Yopa on .
Angus Council Tax Band: D EPC: D freehold more about the property...
Entering the front of the property into the welcoming entrance hallway, which has carpeted flooring, and a generous sized cloak cupboard with shelving and coat hooks, along with housing the electrics and gas meter.
Through a half-glass panelled door into the lounge, you will find the lovely picture window that overlooks the front of the property. The lounge is tastefully decorated with neutral tones and carpeting, and has ample space for lounge furnishings.
Through the double doors into the dining kitchen that is equipped with a range of modern base and wall units with coordinated worksurfaces, colourful splashback tiling and is completed with a stainless-steel sink and mixer tap below the side facing window, providing stunning views of the garden and harbour! Appliances include the range master cooker with 5 burner hob and extractor hood above, dishwasher and fridge freezer. There is ample space for dining, plus patio doors and a further rear door that provides access to the paved patio area in the garden. Additionally, there is a under the stairs cupboard which is a generous sized cupboard perfect for pantry or household items.
Ascending the carpeted staircase to the upper accommodation where you will encounter a side facing window cascading in plenty of natural light into the stairwell. There is a ceiling hatch granting access to the loft space and an additional linen cupboard with shelves and hanging rails.
The family bathroom is fitted with a three-piece white suite with an electric shower over the bath, sink and WC. The suite areas are tiled and fitted with wood effect flooring. The bathroom features from a side facing opaque window and wall cabinets, perfect for storing any toiletries.
All three bedrooms are generous double rooms with carpeted flooring, neutral décor and built in wardrobe with shelf and hanging space. Bedroom 1 is rear facing while bedroom 2 and 3 are front facing.
Externally
To the front of the property is a chip stone garden and driveway in front of the single garage, along with a paved path leading to the front door. There is a side gate providing access to the side and rear garden. The garage has an up and over door, pitched roof that is partially floored, has power and light, and work bench with stainless steel sink to the rear. Plumbed space for a washing machine and tumble dryer underneath the workbench is available and both appliances will remain as part of the sale. Rear door access is available at the back of the garage.
The side garden is mainly laid to lawn and has a paved path that takes you to the rear garden, along with being fence and wall enclosed. To the rear there is a raised patio providing access into the dining kitchen and a further rockery and chip stone area, perfect for sitting out in the sun. The garden features from plenty of mature shrubs, plants, an apple tree, and a blossom tree. You will capture gorgeous views from here of the fields and sea beyond. Included in the sale is a summer house, log store, and shed.
Room sizes
Lounge: 10’3 x 15’9 (3.12m x 4.08m)
Dining Kitchen: 15’9 x 10’8 (4.08m x 3.25m)
Family Bathroom: 6’9 x 5’4 (2.06m x 1.63m)
Bedroom 1: 9’8 x 10’5 (2.95m x 3.05m)
Bedroom 2: 7’7 x 13’3 (2.26m x 4.04m)
Bedroom 3: 9’4 x 8’2 (3.07m x 2.49m)
Garage: 9’4 x 18’6 (2.84m x 5.64m)
local area/amenities/schools
Ferryden is located on the southern banks of the River South Esk, close by Montrose. Ferryden has a good community life with the very good nearby local pub and restaurant, Diamond Lils. A local bus service with the bus stop across the road gives hourly service into Montrose town centre. Ferryden gives the best of both worlds with village seaside living and all the necessary amenities close by in Montrose, there are superb country and beach walks, and the popular Scurdieness Lighthouse is a super nearby walk. Montrose railway station is just 5 minutes by car and is the east coast mainline providing easy rail travel both north and south for commuters and holiday makers with London services and overnight trains. Aberdeen airport is less than an hour by car.
- Link detached house set on A corner plot
- Countryside, harbour & sea views!
- 3 double bedrooms
- Spacious lounge & dining kitchen
- Generous driveway & single garage
- Front, rear & side gardens inc summer house
- Gas central heating & double glazing
- Perfect family home
- Sought-after location
- Close to local primary school
Posted 25/10/23, views 2
Contact the advertiser:


