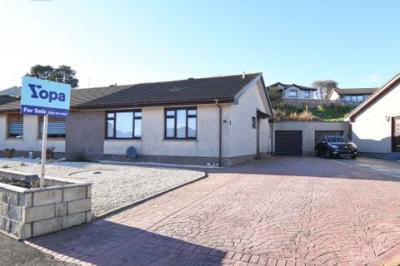Categories ▼
Counties▼
ADS » ABERDEENSHIRE » INVERBERVIE » REAL ESTATE » #78147
Discover your dream home with this modern 3-bedroom Semi-Detached bungalow! An ideal family home or for someone looking to downsize, this property is in a prime location in Inverbervie, within walking distance to amenities and the local beach. Early viewing is highly encouraged to avoid missing out!
Viewing Arrangements: Request your viewing directly online or call Yopa on Alternatively, you can call your local Yopa agents on .
Home Report: Directly download the Home Report from the Yopa advert at Property Search – Inverbervie. Alternatively call Yopa on
Aberdeenshire Council Tax Band: C EPC: B freehold
This fantastic bungalow benefits from tasteful décor throughout along with gas central heating and double glazing. All light fittings, fitted floorings, blinds and appliances will remain as part of the sale.
More about the property...
Entering the property with side access into the inner hallway where there is a ceiling hatch with Ramsay Ladder providing access to the partially floored loft space and houses the central heating boiler. There are two storage cupboards, one housing the hot water tank and gas meter, along with providing shelving for linen, and another cupboard which has shelving and plenty space to store household items.
At the front of the property, you will find bedroom 3, which is a front facing carpeted room that is all very tastefully decorated making it a light and bright room.
Next is the carpeted, tastefully decorated lounge with a fantastic front-facing picture window allowing in plenty natural light. Ample space is available for lounge furnishings.
The shower room is fitted with a modern three-piece suite including hand wash basin set in a vanity unit with storage below and wall mounted LED mirror above, a mains twin-head rainfall shower housed in a shower enclosure and WC. The room is wet wall lined, has wood-effect flooring, ceiling spotlights, a chrome heated towel rail and an opaque window.
Across to bedroom 1 which is generously sized, carpeted and neutrally decorated. The bedroom features from an archway that opens into the dressing area which has two walls of fitted wardrobes with ample shelving and hanging space and is floored with wood-effect flooring. The room features from sliding patio doors that lead out to the rear garden. In addition to the dressing area, there is also an en-suite shower room, equipped with a three-piece white suite including mains power shower. The room is complete with a chrome heated towel rail, wall shelving and a wall mounted mirror, tiling to the majority of the room including tiled flooring, a parador ceiling with spotlights and an extractor fan for ventilation.
Bedroom 2 is a generous sized versatile room which also features from the sliding patio doors that lead out to the rear garden. Bedroom 2 is tastefully decorated, has wood-effect flooring and ceiling spotlights.
Lastly is the dining kitchen, fitted with a range of modern base and wall units with coordinated worksurfaces and matching splashback, and a stainless-steel sink with mixer tap below the side facing window. Appliances include an American style fridge freezer, range style cooker with 5 gas burner hob and extractor hood above, washing machine and an integrated dishwasher which will all remain as part of the sale. The kitchen features a further Velux window, wood effect flooring, and sliding patio doors that lead to the rear garden, along with a low wall cupboard housing the electrics.
Externals
To the front of the property there is a spacious imprinted concrete driveway suitable for several cars, walled raised bedding and chip stone front garden, keeping the front of the property very low maintenance. The single garage has power, light and an electric door that can be operated by a key fob, comes with a tumble dryer and work benches suitable for storing external items or tools.
Heading out to the West facing rear garden, you will notice it is a fantastic space for sitting out and capturing the sun. The garden is also low-maintenance and is laid to imprinted concrete to the main level. Ascending a couple of steps to the drying area which is mainly laid to an imprinted concrete path and chip stone. The garden is all fence enclosed making it a very private and secure area for children or pets.
Room measurements
Lounge: 13’4 x 15’7 (4.06m x 4.75m)
Dining Kitchen: 7’8 x 23.6 (2.34m x 7.16m)
Bedroom 1: 14’3 x 9’ (4.34m x 2.74m)
En-suite: 3’8 x 8’1 (1.12m x 2.46m)
Dressing Room: 8’1 x 12’ (2.46m x 3.66m)
Bedroom 2: 7’1 x 23’6 (2.16m x 7.16m)
Bedroom 3: 10’9 x 11’9 (3.28m x 3.58m)
Shower Room: 8’1 x 6’9 (2.46m x 2.06m)
Garage: 9’3 x 18’2 (2.82m x 5.54m) transport links & amenities
Inverbervie is a small coastal town on the north-east coast of Scotland, south of Stonehaven, Aberdeenshire. It is on the bus route to Montrose and Aberdeen, with buses every hour. Train stations are located nearby in Stonehaven (13 miles) and Montrose (10 miles). Aberdeen 26 miles to the north with the city by-pass offering commuters easy reach to Aberdeen and the Shire towns as well as the airport in just 35 minutes.
This picturesque town of “Bervie” has a beautiful bay and beach with a nice range of local shops. It is on the scenic coastal route to Aberdeen. Bervie primary school and Inverbervie fitness centre are situated in the heart of the town. This modern built facility hosts a range of activities from a pool, gym and various fitness classes suitable for all ages.
- Modern & spacious semi-detached bungalow
- 3 double bedrooms
- Family shower room & en-suite
- Gas central heating & double glazing
- Low maintenance front & rear gardens
- Single garage & generous driveway
- Perfect for downsizing or young families
- Coastal town location
- Walking distance to local beach
- Close to shops & amenities
Posted 25/10/23, views 1
Contact the advertiser:


