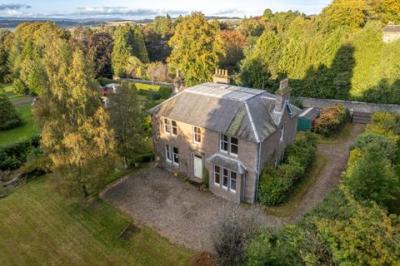Categories ▼
Counties▼
ADS » ANGUS » FORFAR » REAL ESTATE » #78152
Substantial detached dwelling house situated in excellent sized gardens and grounds in the popular Angus market town of Forfar, which is ideally placed for easy commuting to all Angus towns, cities of Dundee and Aberdeen .
The property still retains most of its original features throughout including the beautiful ornate ceiling cornice, original fireplaces, doors, skirtings and facings and stained glass window on the landing.
The property is situated in a well established residential area of the town, offering complete privacy and seclusion, yet within minutes walk from the Town centre and all amenities .
Vestibule - with original mosaic tiled floor etched glass door to the hallway.
Hallway - grand entrance hallway with lovely staircase leading to the first floor landing.
Lounge - 16'2 x 15'1 - a lovely room with ceiling cornice, central fireplace and 2 windows overlooking the gardens.
Dining room - 16'9 x 15'4 - another lovely room with central fireplace, natural wood flooring, ornate ceiling cornice and ideal room for formal dining.
Butlers pantry - 16'10 x 4'6 - a little bit of history with original hand -made units.
Rear hallway - which gives way to more accommodation.
Kitchen - 14'6 x 11'4 - to the rear of the property with range of various original units and overlooking the side garden.
Pantry - 9'0 x 5'4 - located off the kitchen with additional storage.
Shower room - with WC, wash hand basin and shower cubicle.
Study - 15'9 x 8'0 - to the rear of the property has corner fireplace.
Sitting room - 15'1 x12'4 - located off the kitchen to the rear of the property, with fireplace and original internal bells.
Staircase with stain glass window on half landing, leads to the first floor landing.
Bedroom 1- 16'4x 16'2 - with beautiful original ceiling cornice and fireplace and nice views over the garden.
Bedroom 2 - 15'1 x14'3 - to the front of the property with ceiling cornice.
Bedroom 3 - 15'5 x 13'10 - again having fireplace and ceiling cornice.
Bedroom 4 - 12'3 x9'5 - to the side of the property with fireplace.
Bedroom 5 - 10'6 x9'0 - to the front of the property with additional door to Bedroom 4 .
Bathroom - 8'4 x 5'5 - with WC, wash hand basin and bath.
Outbuildings- outside storage shed, timber garage .
Gardens - the property is set in substantial mature gardens and grounds laid mainly in lawn with many mature shrubs trees and plants . Gravel driveway provides access to the property and has ample parking for a number of vehicles.
EPC rating: E. Council tax band: G, Tenure: Freehold
- Many original features
- Superb Gardens
- Lovely spacious property
- Viewing a Must !
Posted 25/10/23, views 4
Contact the advertiser:


