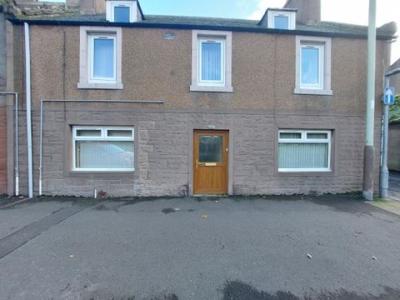Categories ▼
Counties▼
ADS » ANGUS » MONTROSE » REAL ESTATE » #78155
The main front, door leads into the vestibule, glass panelled door leads into the hall and all accommodation. The hall has large cupboard housing combi boiler, with storage space and two further cupboards with ample hanging and storage space. To the front of the property lies the lounge with front facing window and feature alcove with glass shelf. The kitchen, to the rear. Has rear facing window, with ample base and wall units, co-ordinating works surface, stainless steel bowl sink with mixer taps. Splashback from base to wall units. Integrated electric oven and halogen hob. There is space for a washing machine, fridge and freezer. Rear glass panelled door leading to the rear garden. There are two bedrooms, one at the front with front facing window and one at the rear with rear facing window. The bedroom to the front of the property has fitted wardrobes with sliding doors and a cupboard under the window housing the electric meter and fuse box. To the rear of the property lies the shower room, with rear facing opaque window, two piece white suite, shower cubicle, housing thermostatically controlled shower. Wet wall to all walls of the shower and areas around the toilet and sink.
The area to the back is communal with a private outhouse.
Lounge (3.92m x 3.79m), kitchen (3.01m x 2.32m), bedroom 1 (3.90m x 3.14m), bedroom 2 (3.08m x 2.34m), shower room (2.55m 1.44m)
- Communal garden
- Central heating
- Double glazing
Posted 25/10/23, views 2
Contact the advertiser:


