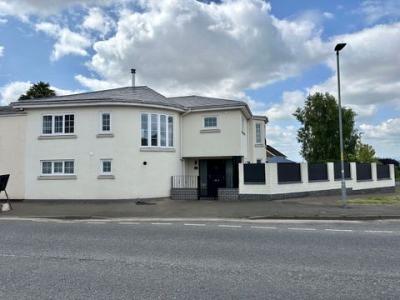Categories ▼
Counties▼
ADS » HEREFORDSHIRE » HEREFORD » REAL ESTATE » #78332
Superb town house in popular location north of they city, recently renovated and extended to provide excellent open-plan living accommodation, beautifully presented throughout with enclosed garden, garage and balcony. Must be viewed!
Entrance Hall
Composite entrance door, LED downlighters, and further double-glazed door to the patio, wood effect porcelain tiles and ample built-in storage with full length mirrored doors and door leading to the
Open Plan Living Room/Kitchen/Dining Area
Living area with wood effect porcelain tiles, feature fireplace with full length tiled surround, slate hearth with woodburning stove. Kitchen area with recessed ceiling spotlights, wood effect porcelain tiles, 2 windows, modern fitted Quantum graphite kitchen units with quartz worktops including a central island with 1¼ bowl sink with drainer and chrome effect mixer tap, integrated appliances including Bosch dishwasher, full height fridge and freezer, Bosch electric oven and microwave and Bosch 5-ring induction hob. Dining area with wood effect porcelain tiles, windows and 2 double glazed doors – 1 providing access to the patio, feature bay window.
Off the Living Area there is the staircase to the first floor landing
Beneath which there is space for a washing machine and tumble dryer together with the wall mounted
Worcester gas fired central heating boiler.
Downstairs Shower Room
Walk-in shower cubicle, low flush WC, wash handbasin, window, recessed ceiling spotlights and wall mounted LED mirror.
Study
Wood effect porcelain tiles, double glazed window and fitted shelving and storage units
Spacious first floor Landing
LED downlighters, feature windows, impressive chandelier light fittings.
Master Bedroom
Brampton Chase luxury wood effect vinyl flooring, feature bay window, additional Velux window, built-in wardrobes, access hatch to loft space.
Bedroom 2
Brampton Chase luxury wood effect vinyl flooring, window and additional Velux window, fitted wardrobe, double glazed double doors to the Balcony.
Bedroom 3
Brampton Chase luxury wood effect vinyl flooring, fitted wardrobe, double glazed double doors to the
Balcony and additional Velux window.
Bedroom 4
Brampton Chase luxury wood effect vinyl flooring, window, space for wardrobes.
Family Bathroom
Porcelain wood effect tiles, walk-in double shower cubicle with handheld and rainfall shower overhead, low flush WC, vanity wash hand-basin with storage beneath, panelled bath with mixer tap and shower fitment, wall mounted LED mirror, 2 windows.
Outside
There are beautifully presented gardens with large patio space with pergola and raised lawn with stone border and ornamental trees, flowers and shrubs. Useful outside tap and outside power points. Side access gate provides access from the parking area where there are 3 allocated spaces, single garage and an electric car charging point.
Services
Mains water, electricity, drainage and gas are connected. Telephone (subject to transfer regulations). Gas underfloor heating.
Outgoings
Council tax band C - payable 2023/24 £1957.66
Water and drainage - metered supply.
Money laundering regulations
Prospective purchasers will be asked to produce identification, address verification and proof of funds at the time of making an offer.
Directions
What3words - only.grows.paying
- Superb Town House
- 4 double bedrooms
- Allocated parking for 3 cars
- Heatmiser heating system with thermostat in each room
- Refurbished to a high standard throughout
- Enclosed rear garden
- Single garage
- No Onward Chain
Posted 08/01/24, views 2
Contact the advertiser:


