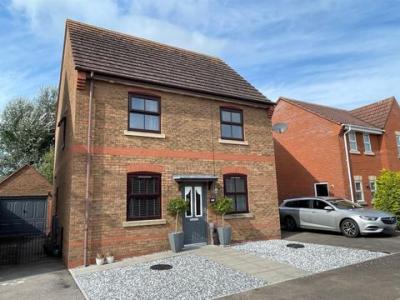Categories ▼
Counties▼
ADS » SOMERSET » BURNHAM-ON-SEA » REAL ESTATE » #78482
An attractive upgraded and improved three bedroom detached house situated in a highly sought after cul-de-sca location close to local amenities.
Accommodation (Measurements Are Approximate)
Low maintenance door to the:
Entrance Hall
Stairs rising to the first floor. Feature flooring.
Cloakroom
Re-fitted with an attractive suite comprising pedestal wash hand basin and close coupled w.c. Understair storage cupboard, upvc double glazed obscured window to the front.
Lounge (4.60 x 3.84 (15'1" x 12'7"))
Television point, feature fire surround, double glazed French doors opening to the rear garden. Further upvc double glazed window to the rear and feature flooring.
Kitchen/Dining Room (6.65m x 2.74m maximum (21'10 x 9' maximum))
Fitted with an attractive range of wall and floor units with feature wood block worktops, integrated electric eye level oven/grill, five burner gas hob with extractor hood over and one and a half bowl drainer sink unit. Plumbing for automatic washing machine and dishwasher, space for American style fridge/freezer, wall mounted gas boiler supplying domestic hot water and radiators, upvc double glazed window to the rear and upvc double glazed window to the front. Double glazed door to the side driveway.
First Floor Landing
Airing cupboard. Access to roof space. Upvc double glazed window to the front.
Master Bedroom (4.19 x 3.48 (13'8" x 11'5"))
Built in double and single wardrobes, upvc double glazed window to the rear. Door to:
En Suite Shower Room (1.80 x 1.48 (5'10" x 4'10"))
Upgraded with an attractive suite comprising shower cubicle, vanity wash hand basin with cupboards below, close coupled w.c., extractor fan, shaver point, upvc double glazed obscured window to the side.
Bedroom 2 (3.76 x 2.72 (12'4" x 8'11"))
Built in wardrobe and upvc double glazed window to the rear.
Bedroom 3 (3.48 x 2.44 maximum (11'5" x 8'0" maximum))
Built in wardrobe and upvc double glazed window to the front.
Bathroom (1.89 x 1.70 (6'2" x 5'6"))
Fitted with an attractive suite comprising panelled bath with shower over, pedestal wash hand basin and close coupled w.c. Part tiled walls, extractor fan and upvc double glazed obscured window to the side.
Outside
To the front of the property there is an open plan garden laid for ease of maintenance.
To the left hand side of the property is a driveway offering off street parking for two/three vehicles.
Two wrought iron gates located part way down the drivway.
Garage (5.01 x 2.32 (16'5" x 7'7"))
Up and over door, personal access door to the rear garden.
Side gate gives access to the:
Rear Garden
Attractive sunny aspect rear garden enjoying an good degree of privacy with patio area and central lawn area. Pathway leads to the rear of the garden where there is a further patio area currently housing the hot tub which is available by separate negotiations.
Description
This attractive detached house has been upgraded and improved to offer well planned, well appointed living accommodation that briefly comprises entrance hall with upgraded cloakroom, lounge, upgraded kitchen/dining room and to the first floor there are three bedrooms with the master having an upgraded en suite shower room and upgraded family bathroom.
The property has gas central heating and upvc double glazed windows, garage, off street parking for two/three vehicles and a good sized garden enjoying a good degree of privacy.
Directions
From the roundabout at the junction of Love Lane and Oxford Street beside the Esso service station proceed along Love Lane to the roundabout beside Tesco. Take the third exit onto The Frank Foley Parkway and the second right into Ben Travers Way. Proceed down Ben Travers Way and Gielgud Close will be found on the right hand side. Proceed into Gielgud Close bearing to the left at the end and sharp right. Proceed further along and the property will be found on the left hand side.
- Detached house
- Three bedrooms
- Master en suite shower room
- Family bathroom
- Kitchen/dining room
- Lounge
- Garage
- Gardens
Posted 05/10/23, views 1
Contact the advertiser:


