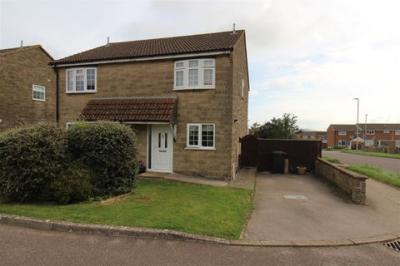Categories ▼
Counties▼
ADS » SOMERSET » CREWKERNE » REAL ESTATE » #78497
A two bedroom semi-detached home situated in a popular cul-de-sac location. In brief the accommodation comprises entrance hall, kitchen, sitting/dining room and a conservatory. Upstairs there are two double bedrooms and a bathroom. The outside includes front, side and rear gardens and a driveway for off road parking.
Entrance Hall
Stairs rising to the first floor, radiator and under stairs storage cupboard.
Kitchen (10' 6'' x 6' 10'' (3.19m x 2.09m))
With a window to the front aspect double glazed. Fitted kitchen comprising wall and base units, drawers and work surfaces over. Stainless steel sink/drainer, space for washing machine, fridge/freezer and dishwasher. Wall mounted gas central heating boiler and tiling to all splash prone areas.
Sitting Room/Dining Room (14' 8'' x 12' 10'' (4.47m x 3.92m))
With a window and door to the rear aspect double glazed. Radiator and television point.
Conservatory (7' 5'' x 7' 4'' (2.25m x 2.24m))
Built of uPVC construction, a window to the rear aspect and patio doors opening out onto the garden.
Landing
Loft access.
Bedroom One (12' 10'' x 9' 9'' (3.91m x 2.96m))
With a window to the rear aspect double glazed. Radiator.
Bedroom Two (9' 6'' x 9' 2'' (2.9m x 2.8m))
With a window to the front aspect double glazed. Built in storage cupboards and a radiator.
Bathroom
With a window to side aspect double glazed. Suite comprising bath, low level WC, wash hand basin, towel rail and tiling to all splash prone areas.
Outside
The front garden is mainly laid to lawn, flower borders, driveway parking to the side which could be easily extended. To the rear the garden is fully enclosed and laid to lawn.
- Two Double Bedrooms
- Semi-Detached Home
- Driveway Parking
- Enclosed Rear Garden
- Conservatory
- Gas Central Heating
Posted 05/10/23, views 1
Contact the advertiser:


