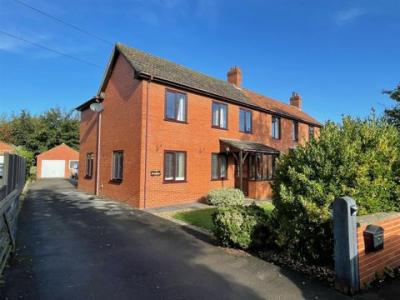Categories ▼
Counties▼
ADS » SOMERSET » BURTLE » REAL ESTATE » #78505
An opportunity to purchase a deceptively sized four bedroom semi detached house with large garage/workshop (with potential) situated in a sought after semi rural location enjoying an aspect over agricultural land to the front that must be seen to be fully appreciated.
Accommodation (Measurements Are Approximate)
Upvc double glazed door to the:
Entrance Porch (2.07 x 1.29 (6'9" x 4'2"))
Part block part glazed construction. Further part glazed door with matching side panel to the:
Entrance Hall
With stairs rising to the first floor. Understair storage cupboard.
Lounge (5.31 x 3.70 (17'5" x 12'1"))
Two upvc double glazed windows to the front and additional upvc double glazed window to the side. Chimney breast with wood burner with mantel over, wall light points and television point.
Kitchen/Dining Room (7.31 x 3.42 (23'11" x 11'2"))
Fitted with an extensive range of wall and floor cupboards to incorporate integrated eye level oven, electric hob, extractor fan, one and a half bowl drainer sink unit, space for American style fridge, oil fired Rayburn for cooking and supplying central heating, two upvc double glazed windows to the rear and opening to the:
Utility Room (3.48 maximum x 2.44 (11'5" maximum x 8'0"))
Plumbing for automatic washing machine and dishwasher, wall and floor units, recessed sink.
Cloakroom
Close coupled w.c., obscured window to the rear and part glazed door to the:
Rear Porch (2.77 x 2.24 (9'1" x 7'4"))
Part block and part upvc double glazed construction with double glazed door and matching side panel to outside.
First Floor Landing
Airing cupboard.
Bedroom 1 (4.81 x 3.66 (15'9" x 12'0"))
Two upvc double glazed windows to the front enjoying field views, loft access.
Bedroom 2 (4.80 x 3.42 (15'8" x 11'2"))
Upvc double glazed window to the rear.
Bedroom 3 (3.43 x 2.43 (11'3" x 7'11"))
Upvc double glazed window to the rear.
Bedroom 4/Study (2.59 maximum x 2.46 maximum (8'5" maximum x 8'0" m)
L shaped with upvc double glazed window to the front.
Family Bathroom (2.39 x 2.38 (7'10" x 7'9"))
Fitted with a modern suite comprising panelled bath with shower over, close coupled w.c. With concealed cistern, vanity wash hand basin with cupboards below. Two heated towel rail, upvc double glazed obscured window to the rear.
Outside
To the front of the property is a boundary wall with a five bar gate to the left hand side giving access to a long driveway leading to the rear of the property which in turn gives access to the:
Detached Garage/Workshop (5.76 x 4.76 (18'10" x 15'7"))
With up and over door, upvc double glazed obscured window to the front and upvc double glazed access door to the side. Eaves storage. Light and power.
The garage offers great potential for a home office, potential annexe subject to any necessary consents.
Adjoining the workshop is a:
Wood Store (5.91 x 2.19 (19'4" x 7'2"))
Front Garden
Laid to lawn with borders containing shrubs and bushes.
Rear Garden
Good sized patio area, lawn area, borders containing shrubs and bushes.
Oil tank. Outside light.
Description
The property is an attractive semi detached house which we understand was built in the 1980's.
The property offers well proportioned accommodation that briefly comprises entrance porch, entrance hall, good sized lounge with wood burner, large kitchen/dining room with Rayburn, utility room and cloakroom and rear porch to the ground floor. To the first floor there is a landing, four bedrooms and family bathroom. The property has mainly upvc double glazed external windows, oil central heating via the Rayburn and gated driveway to the left hand side of the property offers off street parking for numerous vehicles and access to the large detached garage/workshop offering great potential for numerous alternative uses subject to any necessary consents.
The property has an enclosed garden to the front and is located in a highly sought after semi rural village location making an early application to view strongly recommended by the vendors selling agents.
Directions
From the A38 take a right into Harp Road beside the Fox and Goose public House. Continue to the junction with The Causeway in Mark and continue straight over proceeding to Burtle/Edington and Glastonbury. Proceed along this road before turning left and continue to the cross roads taking a right turn signposted Burtle. Continue into Burtle turning right by the Church and right again. Proceed down the land turning left into Robins Drive.
- Semi detached house
- Four bedrooms
- Kitchen/Breakfast room
- Large garage/workshop
- Gardens
- Semi rural location
- Views over agricultural land
- Must be seen
Posted 05/10/23, views 1
Contact the advertiser:


