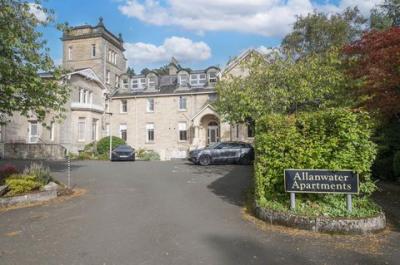Categories ▼
Counties▼
ADS » STIRLING » BRIDGE OF ALLAN » REAL ESTATE » #78521
Harper & Stone are delighted to be marketing number 22 Allanwater Apartments located within the former Allanwater Spa Hotel. The property offers well-proportioned accommodation in keeping with the scale and quality of the building and benefits from a newly installed replacement lift. The Allanwater Spa Hotel was originally built in the mid 19th century and was converted into residential use in the late 1970s.
This delightful upper level 3-bedroom apartment is perfectly proportioned, and the accommodation is as follows:
Entrance Vestibule, Hallway, Living/Dining room, Kitchen, Principal bedroom with Ensuite Shower Room, Two further Bedrooms and a Bathroom.
Entry to the property takes you into the entrance vestibule which leads to the welcoming hallway, offering access to all principal rooms and provides a large walk-in storage cupboard.
At the far end of the hallway is the living/dining room which runs the length of the property with windows at each end allowing the natural light to flood in. There is a large storage cupboard off the dining area and a solid stone hearth currently housing an ornamental electric fire. A door off the lounge area leads into the extremely generous kitchen which is furnished with an excellent selection of wall and base units in a shaker style with complementary work surfaces. There is an integrated double oven, 4 ring induction hob, fridge freezer and space for 2 freestanding appliances.
Next on the right is the principal bedroom, with fitted wardrobes and large ensuite shower room comprising double walk-in drench shower, pedestal hand basin, heated towel rail and WC. Bedrooms 2 and 3 are both good sized double rooms with fitted wardrobes. Completing the accommodation is the family bathroom which hosts a corner bath, walk-in shower, pedestal hand basin and WC.
The apartment is predominately carpeted with Karndean flooring in the kitchen and bathrooms.
Externally, there is a single integral garage within the building, accessed via the rear car park area. There is also a storage room to the rear of the garage, which can also be accessed via a communal internal hallway. Number 22 benefits from stunning views of the surrounding area, controlled door entry system and sits within meticulously maintained communal garden grounds.
The sale will include all fitted floor coverings, light fittings, window coverings, integrated appliances where applicable and the two white goods in the kitchen.
Viewings are strictly by appointment only via Harper & Stone.
Council Tax Band G
EER Band C
Water: Mains
Sewage: Mains
Heating: Gas
What3words – neon.prune.diary
Bridge of Allan is a thriving former spa town with a fine range of shops, cafes and restaurants, with more extensive shopping facilities being available in nearby Stirling. There is local schooling at nursery and primary level, with secondary schooling at Wallace High in neighbouring Causewayhead. The independent sector is well provided for, with Fairview in the town itself and other independent schools in the area including Dollar and Morrison's Academy, Crieff. The house is also near Stirling University, many of whose sporting facilities are available to the public. In addition to the varied sporting facilities within Bridge of Allan, there are plentiful open spaces and woodland walks. Bridge of Allan is well positioned for commuting to all major towns and cities in Central Scotland. The motorway network is close by as is the A9 giving access to Glasgow, Edinburgh and Perth. Edinburgh and Glasgow airports are easily accessed and Bridge of Allan Railway Station provides regular services to all major business hubs.
Important note to purchasers: We endeavour to make our sales particulars accurate and reliable, however, they do not constitute or form part of an offer or any contract and none is to be relied upon as statements of representation or fact. Any services, systems and appliances listed in this specification have not been tested by us and no guarantee as to their operating ability or efficiency is given. All measurements have been taken as a guide to prospective buyers only and are not precise. If you require clarification or further information on any points, please contact us, especially if you are traveling some distance to view. Fixtures and fittings other than those mentioned are to be agreed with the seller.
- 3 Bedroom upper apartment with outstanding views of the local area
- Highly desirable location within the former Spa town of Bridge of Allan
- Approximately 173 square meters of flexible living
- Large lounge with dining area
- Well-proportioned kitchen
- Principal bedroom with ensuite shower room
- Family bathroom
- Garage and storage room/workshop
- Close to all local amenities and rail links
- Early viewing strongly recommended
Posted 05/10/23, views 2
Contact the advertiser:


