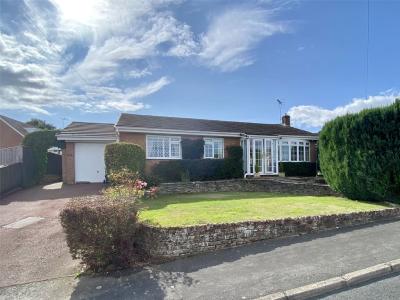Categories ▼
Counties▼
ADS » WREXHAM » RUABON » REAL ESTATE » #78964
Detached bungalow provides a deceptively spacious property located approximately 6 miles from Wrexham and 8 miles from Llangollen. The property boasts 3 double bedrooms, spacious lounge diner, modern fitted kitchen with breakfast room off. Also benefiting from En suite to main bedroom, double glazing, driveway and garage. Situated in the village of Ruabon, close to local shops and bus routes, with the Oswestry/Wrexham/Chester link road within easy driving distance. There is no onward chain involved. Needs to be viewed to fully appreciate the size of the accommodation on offer.
Porch (5' 11" x 2' 11" (1.8m x 0.9m))
Upvc French double glazed entrance doors. Tiled flooring. Upvc part glazed door to Hall.
Hall
Access to Lounge/Diner. Doors off to Kitchen, Bathroom and Bedrooms. Storage cupboard housing gas combi boiler. Access to roof space.
Lounge/Diner (23' 10" x 11' 11" (7.26m x 3.63m))
Spacious room with Upvc double glazed bow window to front. Upvc double glazed patio door to rear. Fire surround with marble type back & hearth housing living flame Coal effect gas fire. Cove ceiling. 2 x Radiators.
Kitchen (10' 0" x 8' 7" (3.05m x 2.62m))
Modern fitted kitchen with a fitted range of base and wall units finished in 'cream' with work surfaces finished in 'dark marble'. Sink unit. Slot-in 'Belling' electric cooker with 5 ring hob. Integrated microwave. Plumbing for washing machine. Built-in fridge/freezer. Wood style flooring. Beam style ceiling. Arch to Breakfast Room
Breakfast Room (13' 7" x 10' 6" (4.14m x 3.2m))
Upvc double glazed window to rear. Door to Rear Porch. Upvc double glazed patio door to side. Display fireplace. Wood style flooring. Beam style ceiling. Radiator.
Rear Porch (5' 6" x 5' 2" (1.68m x 1.57m))
Upvc double glazed. Upvc double glazed door to side.
Bedroom 1 (17' 6" x 10' 11" (5.33m x 3.33m))
Measurement includes fitted wardrobes. Upvc double glazed window to rear. Fitted wardrobes. Door to Ensuite. Radiator.
Ensuite (5' 6" x 4' 8" (1.68m x 1.42m))
Upvc double glazed window to rear porch. Three piece suite comprising: WC. Wash hand basin. Step-in shower cubicle. Fully tiled walls and tiled flooring. Recessed ceiling lighting. Heated towel rail.
Bedroom 2 (11' 9" x 11' 0" (3.58m x 3.35m))
Upvc double glazed window to front. Cove ceiling. Radiator.
Bedroom 3/Study (10' 9" x 9' 5" (3.28m x 2.87m))
Upvc double glazed window to front. Cove ceiling. Radiator.
Bathroom
Skylight. Comprising: WC. Wash hand basin. Corner bath. Fully tiled walls and tiled flooring. Recessed ceiling lighting. Heated towel rail.
Garage (16' 3" x 8' 3" (4.95m x 2.51m))
Up and over garage door. Personal door. Power and light.
Front Garden
Wide driveway providing ample parking leading to garage. Lawn area with flower, tree and shrub borders.
Rear Garden
Mainly designed for ease of maintenance. Two patios / seating areas with steps up to additional patio and garden area. Flower/tree/shrub borders. Gated access to side. Outside water tap.
The property benefits from roller shutters / discreetly fitted window security grills. We have been informed; possessory title has been applied for.
- Detached Bungalow
- Main Bedroom With En Suite
- 3 Bedrooms
- Driveway & Garage
- Cul De Sac location
- Energy Efficiency Rating E
- No Onward Chain
Posted 08/04/24, views 5
Contact the advertiser:


