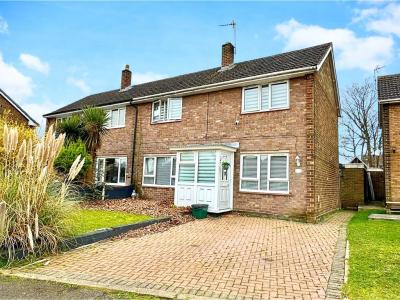Categories ▼
Counties▼
ADS » UNITED KINGDOM » REAL ESTATE » #78973
A well-presented 3 bedroom semi-detached home in the popular area of Acton. The property benefits from gas central heating and double glazed windows and has a large rear garden. Viewing is highly recommended.
The property comprises of an entrance porch leading into the hallway with stairs to the first floor and doors to the lounge and dining room. The lounge is a spacious room whilst the dining room leads into the kitchen which provides a range of 'grey' base and wall units, space for cooker and washing machine.
To the first floor are 3 bedrooms, bathroom and a separate wc.
The front of the property is finished with brick paving whilst the rear is predominantly lawn with a raised decking area and 3 brick store sheds.
Located in the desirable area of Acton which has a range of primary and secondary schools nearby. Also favourable pubs, shops and of course Acton Park. The main road networks are also located nearby.
Entrance Porch
Hall
Lounge (17' 10" x 10' 2" (5.44m x 3.1m))
Widening to 11'4
Dining Room (10' 4" x 9' 4" (3.15m x 2.84m))
Kitchen (13' 0" x 7' 3" (3.96m x 2.2m))
Landing
Bedroom 1 (12' 0" x 9' 6" (3.66m x 2.9m))
Bedroom 2 (10' 6" x 10' 4" (3.2m x 3.15m))
Bedroom 3 (8' 9" x 7' 3" (2.67m x 2.2m))
Bathroom
WC
Front Garden
Rear Garden
- 3 Bedroom Semi Detached House
- Gas Central Heating
- UPVC Double Glazing
- Popular Location
- Large Rear Garden
- Close to Acton Park
- EPC Rating tbc
Posted 08/04/24, views 3
Contact the advertiser:


