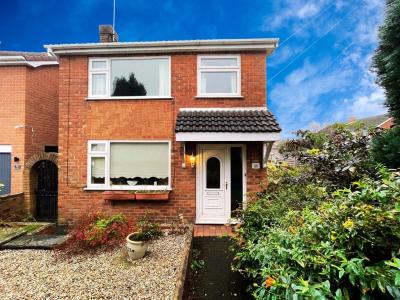Categories ▼
Counties▼
ADS » WREXHAM » COEDPOETH » REAL ESTATE » #78980
Brilliant Bryn Hyfryd!
Viewing is recommended to appreciate this spacious Detached home in the popular village location of Coedpoeth. Situated on this good size corner plot, the property benefits from gas central heating and double glazed windows and briefly comprises entrance hall, extended kitchen/ breakfast room, lounge /diner and conservatory. On the first floor there are 3 bedrooms and a family bathroom. There are gardens to the front, side and rear and a driveway provides off road parking and access to the garage and workshop/ store. Coedpoeth with local amenities including schools, shops and bus services and has easy access to the A483 Oswestry/Wrexham/Chester link road a short driving distance away.
Entrance Hall
UPVC double glazed front entrance door and UPVC double glazed window to the side. Stairs rising to the first floor. Useful under stairs storage cupboard. Radiator. Wood laminate flooring. Telephone point.
Lounge/ Diner (20' 10" x 10' 11" (6.35m x 3.33m))
Double glazed window to the front. Wood laminate flooring. Living flame effect gas fire with feature surround. Double glazed patio doors to:
Conservatory (11' 0" x 8' 4" (3.35m x 2.54m))
Double glazed with door leading out. Radiator. Wood laminate flooring. Ceiling light/ fan.
Kitchen (16' 0" x 7' 8" (4.88m x 2.34m))
Fitted with a range of base and wall cupboards with nest of drawers and wooden effect worksurfaces over. One and half bowl single drainer sink unit with mixer tap. Plumbing for washing machine. Built in Fridge and built in Gas hob and electric oven with extractor hood over. Breakfast bar. Tiled floor. Walls are partially tiled. Radiator. Double glazed window to the side and rear and double glazed door out.
Landing
Double glazed window to the side. Loft access (the vendor informs us that this is partially boarded for storage).
Bedroom One
3.35m max x 2.92m - Double glazed window to the front. Fitted wardrobes and bridging units. Radiator.
Bedroom Two (9' 7" x 9' 6" (2.92m x 2.9m))
Double glazed window to the rear. Radiator.
Bedroom Three (7' 5" x 6' 5" (2.26m x 1.96m))
Double glazed window to the rear. Radiator. Fitted bed over the stair head. Fitted wardrobe and bridging unit.
Bathroom (7' 3" x 5' 5" (2.2m x 1.65m))
Comprising of a 3 piece suite of panelled bath with electric shower over. WC. Wash hand basin. Wood effect flooring. Radiator. Built in airing cupboard with the gas central heating boiler. Double glazed window to the rear.
Workshop/ Storage (8' 0" x 5' 7" (2.44m x 1.7m))
Part glazed door. Double glazed window. Light and power. Part glazed door to :
Garage (16' 11" x 9' 4" (5.16m x 2.84m))
Up and over door. Light and power.
Externally
To the front there are raised gravelled and planted beds and a bath leading to the front entrance door behind large screen hedging.
- Spacious Detached house
- Popular village location
- Lounge/ diner and conservatory
- Extended kitchen
- 3 bedrooms
- Gardens front, side and rear
- Driveway, garage and workshop
- EPC 50 Band E
- Council Tax band D (it is advised that you confirm his with the local council).
Posted 08/04/24, views 6
Contact the advertiser:


