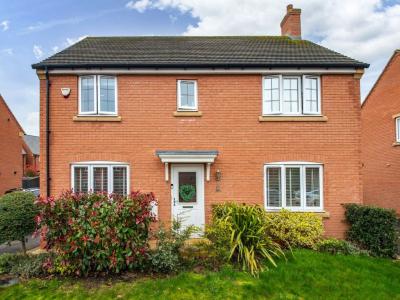Categories ▼
Counties▼
ADS » WORCESTERSHIRE » DROITWICH » REAL ESTATE » #79372
Available from mid June this very well appointed and particularly spacious four bedroom, detached family home situated within a sought after residential development on the outskirts of Droitwich Town Centre.
The property is approached via a green fore-garden with a tandem driveway to the left hand side and access to thew garage.
Ground floor: Entrance hallway, ground floor guest w/c, spacious dual aspect lounge, open plan kitchen/dining room with integrated appliances, and a separate utility room with plumbing for a washing machine.
First floor: Master bedroom with built in wardrobes and access to an en-suite shower room, double bedroom two also with wardrobe storage, good sized bedrooms three and four, and a modern family bathroom with shower over bath.
Further benefits include: Gas fired central heating double glazing, and an enclosed rear garden.
The property is situated in a popular location with local schools, leisure and shopping facilities readily available in Droitwich itself with the cathedral city of Worcester only 9 miles away. M5 motorway access at either jct 5 or jct 6 provides commuting to Birmingham and The West Midlands, Bristol and The South West and London and The South East via the M42/M40.
No statement in these details is to be relied upon as representation of fact, and purchasers should satisfy themselves by inspection or otherwise as to the accuracy of the statements contained within. These details do not constitute any part of any offer or contract. Ap Morgan and their employees and agents do not have any authority to give any warranty or representation whatsoever in respect of this property. These details and all statements herein are provided without any responsibility on the part of ap Morgan or the vendors. Equipment: Ap Morgan has not tested the equipment or central heating system mentioned in these particulars and the purchasers are advised to satisfy themselves as to the working order and condition. Measurements: Great care is taken when measuring, but measurements should not be relied upon for ordering carpets, equipment, etc. The Laws of Copyright protect this material. Ap Morgan is the Owner of the copyright. This property sheet forms part of our database and is protected by the database right and copyright laws. No unauthorised copying or distribution without permission..
Entrance Hall
Lounge (6.43m x 3.43m)
Kitchen/Diner (6.43m x 2.92m)
Utility Room (2.74m x 2m)
Ground Floor W/C (1.55m x 2.03m)
Both max
Garage
First Floor Landing
Master Bedroom (3.89m x 3.5m)
En-Suite (2.29m x 2.06m)
Both max
Bedroom Two (3.9m x 2.95m)
Bedroom Three (2.44m x 2.95m)
Bedroom Four (2.44m x 2.51m)
Bathroom (1.45m x 3.07m)
- Constructed in 2017 by William Davis Homes
- Generous detached family home
- Sought after modern development
- Four bedrooms with en-suite to master
- Family bathroom & ground floor w/c
- Spacious lounge
- Open plan kitchen/diner & utility
- Enclosed rear garden
- Driveway & garage
Posted 08/04/24, views 3
Contact the advertiser:


