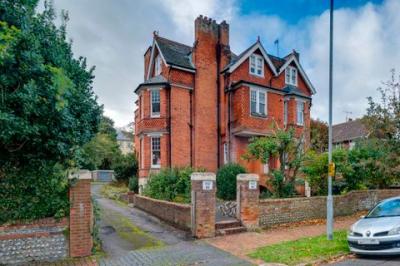Categories ▼
Counties▼
ADS » COUNTY DURHAM » EASTBOURNE » REAL ESTATE » #80426
Description
This basement flat is located in an elegant part of Eastbourne. Features include a massive double bedroom, separate study room, spacious living/kitchen area, & a shared garden space nearby. Please click the Virtual Tour play button to take a look around, then contact us to discuss booking a viewing.
Council Tax Band: A (Eastbourne Borough Council)
Deposit: £1,030
Holding Deposit: £206
Outside
The entrance is located on the lower left side of the building. Pathway with a black handrail and steps down to a bright blue private entrance door. Door to an external gas boiler cupboard to the left.
Entrance Hallway
White painted ceiling with two light points and a mains-connected emergency alarm. Built-in linen cupboard with pre-lagged hot water tank and slatted shelving beneath. Separate cupboard with hanging rail and additional cupboard space above. Part painted, part panel-clad walls with two light points and a hallway mirror. Central heating radiator. Timberboard effect vinyl flooring.
Living Area
This area measures approximately 4m at the widest point into the bay window recess x 3.9m at the widest point.
Three separate sash windows overlooking the side elevation with curtains hung above. White painted ceiling with a light point. Part painted, part panel clad walls with a decorative picture rail. Central heating radiator. Neutral-toned fitted carpets.
Kitchen Area
Dark granite effect work surface and matching tiled splash backs. Drawers and cupboards above and beneath. One-and-a-half bowl stainless steel sink unit with drainer and mixer tap. Stainless steel oven with electric hob and a concealed filter hood above. Silver plug socket fronts and light switch. Space and plumbing for washing machine. Space for slimline fridge. Varnished timber board effect vinyl flooring.
Double Bedroom
This room measures approximately 4.6m into bed recess x 4.5m into window recess.
Two separate sash windows overlooking the side elevation, with curtains hung above. White painted ceiling with a light point. Painted walls and woodwork. Central heating radiator. Neutral-toned fitted carpets.
Study
This area measures approximately 2.8m plus recess x 2.4m at the widest point.
Cupboard housing fuse box. White pained ceiling with three down lighters. Painted walls. Neutral-toned fitted carpets.
Bathroom
Painted ceiling with light point. Part painted, part white tiled walls with a recessed mirror and an extractor grill. Paneled bath with pedestal wash hand basin and close coupled WC. Separate electric shower over the bath with curtain rail above. Timberboard effect vinyl flooring.
Shared Garden
A small area of shared garden is to be found to the left side of the access driveway. Behind the neighbour's property.
Posted 13/11/23, views 1
Contact the advertiser:


