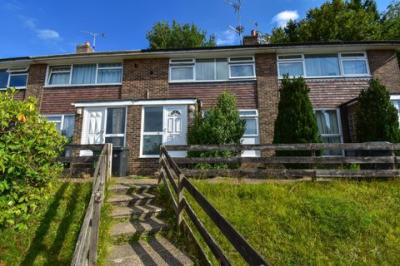Categories ▼
Counties▼
ADS » EAST SUSSEX » CROWBOROUGH » REAL ESTATE » #80628
A Two Bedroom Terraced Property Close to Mainline Train Station and Local Shops. Lounge / Dining Room, Kitchen, 2 / 3 Bedrooms, Bathroom, Garden, Garage En Bloc. EPC: C situation: Crowborough is a small East Sussex town with a population of approximately 22,000 situated on the edge of the Ashdown Forest with 6,500 acres of open heathland providing recreational facilities. Crowborough has a main line station with a regular service to London Bridge, the journey taking about 1 hour. There are a good range of shops and choice of supermarkets and a leisure centre with swimming pool and squash courts. Royal Tunbridge Wells is approximately 7 miles distant with regular train services to London Charing Cross and Canon Street in less than an hour. There is a good choice of state and independent schools in the area. The South Coast at Brighton and Eastbourne is about 25 miles distant and Gatwick approximately 22 miles distant. There are numerous Golf Courses in the area.
Front
The property is approached via concrete steps and wooden handrail. Leading to
Front entrance door
UPVC front door with glazed obscured panel to the side. Opening to
Open plan lounge / dining area
Cupboard housing electric meters and consumer unit. Stairs leading to first floor. Understairs storage cupboard. Door leading through to Kitchen. Large double glazed window with white panel below with aspect to the front of the property. Radiator. Telephone point. TV point. Laminate flooring throughout. Inset decorative recess. UPVC patio doors with double glazed panels to side, opening through to rear garden. Radiator.
Kitchen
Double glazed window with aspect to the rear of the property. Range of wall, base and drawer units with tiled worktop over and complementary part-tiled walls. Stainless steel sink with chrome mixer tap. Electric oven and hob with extractor over. Space for a fridge / freezer, space for washing machine, space for tumble dryer.
First floor
Stairs leading from the lounge area. Loft access with hatch. Cupboard housing hot water tank with slatted shelving over.
Bedroom one
Double glazed window with aspect to rear of property. Radiator. Built in wardrobe cupboard.
Bedroom two
Double glazed window with aspect to the front of property and views beyond. Radiator.
Bedroom three
Double glazed window with aspect to the front of property and views beyond. Radiator. Built in cupboard housing boiler for hot water and central heating system. (note: Bedroom two and three were originally one room and have been divided using a stud wall)
Outside
Patio doors from lounge/ dining area lead to small area of patio. Steps lead to three further areas of tiered garden with paving and shrub borders. There is woodland to the rear.
Garage
The garage is located in block to the side of the property with wooden doors.
Agents Notes
Tenure Leashold 942 year remaining
Service Charge £97.50p per annum
Posted 12/08/23, views 1
Contact the advertiser:


