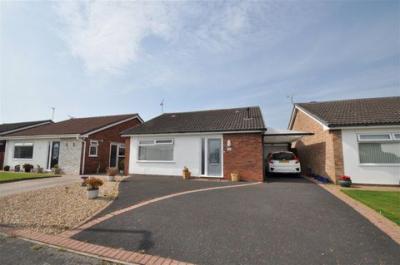Categories ▼
Counties▼
ADS » MERSEYSIDE » HESWALL » REAL ESTATE » #80699
Immaculate is truly the best word to describe this this two bedroom detached bungalow set in a much sought after and quiet cul-de-sac in the popular location of Irby. Benefitting from a large sunny south westerly facing rear garden, a driveway, carport and a garage; this bungalow really would make a delightful home. Situated not far from the lovely nearby services and amenities in Irby Village, including local shops plus good public transport links, with Arrowe Park and nearby Greasby and into Heswall. Also, great for commuters as near to Junction 3 on the M53 motorway which leads to Chester, the M56 and the Liverpool Kingsway tunnel. Interior: Hallway, living/dining room, kitchen, two bedrooms and the modern shower room. Complete with gas central heating system and uPVC double glazing. Exterior: Lovely gardens to the rear, driveway, carport and garage. Internal inspection is essential; this would be beautiful family home!
Entrance and Hallway
A pleasant approach via the good sized driveway and carport with garage beyond. A part glazed composite door with side glazing allows light to flood into the inviting hallway, with central heating radiator, tasteful flooring and a handy storage cupboard with shelving and space for a washing machine.
Kitchen - 3m x 3m (9'10" x 9'10")
Modern fitted kitchen with a range of base and wall units with contrasting work surfaces and upstands. Inset Bosch ceramic hob with oven/grill below and glass extractor above, sink and drainer with mixer tap and space for both a fridge freezer and tumble dryer. Lovely breakfast bar area with central heating radiator below, wall mounted Valliant boiler, and inset ceiling spotlights. Tasteful flooring, uPVC double glazed window and door to the side aspect, ideal for bringing the shopping in from the carport.
Living/Dining Room - 5.66m x 4.09m (18'7" x 13'5")
A lovely room to relax in and enjoy mealtimes together too, with uPVC double glazed window to the front aspect with fitted blinds. Television/internet point, two central heating radiators and coal effect electric fire within a tasteful surround. Door into the rear hallway with airing cupboard and loft access hatch and doors into:
Bedroom - 4.67m x 3.48m (15'4" x 11'5")
A lovely view to wake up to via uPVC double glazed window and double doors which open into the garden. Central heating radiator and a good range of fitted bedroom furniture.
Bedroom Two - 3.86m x 2.44m (12'8" x 8'0") uPVC double glazed double opening doors into the garden. Central heating radiator and laminate flooring.
Shower Room - 2.59m x 2.08m (8'6" x 6'10")
Modern shower room with fully tiled walls and wood effect flooring. Suite comprising oversized walk in shower area, low level WC and pedestal wash basin. Inset ceiling spotlights, central heating radiator and frosted uPVC double glazed window to the side aspect.
Garage
A handy addition having a key fob operated front shutter door, along with internal power and lighting. Further door into the garden.
Rear Exterior
Sunny westerly facing garden that is lovely to relax in and enjoy with friends and family whilst hosting barbecues over the summer months. Having a mix of lawn area with well stocked borders and patio areas, ideal for seating arrangements and dining sets. Outside water tap, access gate and access into the garage.
- Two Bedroom Detached Bungalow
- Immaculately Presented
- Driveway, Carport and Garage
- Council Tax Band D
- EPC Rating D
Posted 15/09/23, views 1
Contact the advertiser:


