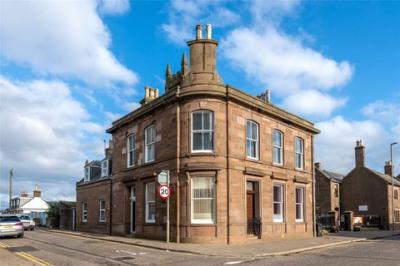Categories ▼
Counties▼
ADS » ABERDEENSHIRE » INVERBERVIE » REAL ESTATE » #80778
An exciting opportunity has arisen to acquire this 4 bedroom detached period property, boasting a prominent position within the charming coastal town of Inverbervie. Comprising of a spacious family home, including the former bank building below, the property presents unlimited potential for further development, whether that be to form additional living accommodation, or as a perfectly positioned business opportunity, subject to the relevant consents being obtained. Upon entering, an impressive hallway boasts a striking staircase to the upper landing, as well as access to the bank building. The former bank offers a large open plan space, originally the main shop floor, with the clerk’s desk still in situ and a large waiting area to the rear. Offering access to the main thoroughfare of King Street, the space is made bright by dual aspect windows and high ceilings, boasting the large original built in safe for secure storage if desired. A spacious office is set to the side of the main floor, currently utilised as a home study, whilst a hallway leads to a shower room, separate WC cloakroom and a large utility room with cleaner’s cupboard. From the main entrance, an internal hallway leads to the dining kitchen, beautifully designed with a range of sleek and stylish base and wall units, with curved breakfast bar for informal dining, integrated oven, microwave, 5-ring gas hob with splashback tiling and space for free standing fridge freezer and dishwasher. Laminate floor continues into the dining area, offering ample space for family dining and entertaining, with attractive overhead panelling and inset spotlighting. A rear porch allows access to the courtyard and a useful WC cloakroom is set off the hallway, serving the dining kitchen. The grand staircase with original ornate open balustrade ascends to the upper landing, flooded with natural light from a side facing window. Two equally well-proportioned reception rooms are currently utilised as a lounge and second sitting room, both of which enjoy dual windows with views across the town and out to the coast, with the lounge enjoying an open fire and the sitting room a multi-fuel stove. Tastefully decorated in neutral tones, there is ample space for a range of soft and free-standing furnishings, with the option to use either room as an additional fourth bedroom if desired. Three equally well-proportioned double bedrooms complete the upper floor, served by a modern shower room with white two-piece suite and large shower enclosure, vanity storage, fully tiled walls and panelling overhead. A home office and second WC cloakroom provide additional facilities to the first floor. Outside, the property has a private courtyard, laid with lock-block for ease of maintenance, together with a double length garage for two cars with access to Church Street, to allow for off-street parking and secure storage. The garage is fitted with an electric up and over door. Early internal viewing is highly recommended to fully appreciate the exceptionally spacious and versatile accommodation on offer.
First Floor
Lounge (4.84m x 3.92m)
Sitting Room (4.84m x 3.89m)
Master Bedroom (4.36m x 3.43m)
Bedroom 2 (3.14m x 3.07m)
Bedroom 3 (5.9m x 1.57m)
Office (3.67m x 1.61m)
WC (1.56m x 0.98m)
Shower Room (2.9m x 2.89m)
Ground Floor
Kitchen Diner (6.67m x 4.83m)
WC (1.9m x 1.18m)
Bank Shop Floor (7.3m x 5.06m)
Rear Waiting Area (4.88m x 3.08m)
Bank Office (4.96m x 2.41m)
Utility Room (3.21m x 2.7m)
Shower Room (2.1m x 1.7m)
WC (2.1m x 1.7m)
Garage (9m x 3.25m)
- Prominent Period Property
- Family Home & Former Bank
- Exceptionally Versatile
- 3/4 Bedrooms 2 Bathrooms
- Courtyard & Garage
- EPC- E
Posted 08/01/24, views 2
Contact the advertiser:


