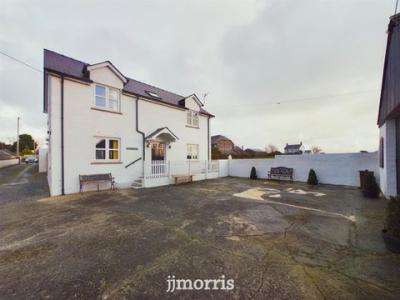Categories ▼
Counties▼
ADS » CEREDIGION » BLAENANNERCH » REAL ESTATE » #80823
A Three Bedroom Detached Cottage set on a generous plot with Detached Garage and Workshop, enjoying far reaching rural views over adjoining countryside, just a 10 minute drive to Cardigan town and just 2 miles from Aberporth and its lovely sandy beach, where you can join part of the welsh coastal path. The cottage is ideally placed for exploring the beautiful coast line of Cardigan Bay with all its glorious beaches and hidden coves. The accommodation comprises: Entrance Hall, Cloakroom/W.C, Spacious Living Room, Modern Kitchen/Diner and Utility Room. To the first floor there is a Master Bedroom, with Ensuite Shower Room and a Balcony, which enjoys far reaching views, there are also Two Further Bedrooms and a Family Bathroom. Externally, the property benefits from 'Off Road' Parking, Garage/Worksop, Timber Shed and a Paved Garden to the Rear and Side.
Situation
Blaenannerch is a small village community on the A487,4 miles from Cardigan town, within 2 miles of the Cardigan Bay coastline at Aberporth with its 2 sandy beaches.
Morawel is set back from the road and accessed over a private lane, as indicated on the location plan attached.
Cardigan offers the usual small town facilities, e.g. Places of worship, junior and secondary schools and College of Further Education, health centre, Post Office, banks, 2 supermarkets, various shops and stores, bowls and rugby clubs, with golf, squash and boating available at nearby Gwbert at the estuary of the River Teify.
O.S. Gird Reference: Sn 246 490.
Canopy Porch
Door opens to:-
Hallway
Wooden flooring, stairs rising off to first floor, radiator, Door to:-
Cloakroom
Low flush toilet, wash basin set in a vanity unit, heated towel rail and part tiled walls.
Living Room
A large through room, benefiting from uPVC patio doors to side, windows to the front and rear, recessed spotlights, wood effect flooring, radiators, glazed doors to hall.
Kitchen/Diner
Having a range of floor and wall units and worktop surfaces incorporating single drainer stainless steel sink unit, Lamona built-in appliances to include hob, double oven, cooker hood, fridge freezer and dishwasher, plumbing for washing machine, tiled splash backs, 2 radiators, wooden floor to Dining area, with tiled flooring to the kitchen, glazed doors from hall. Door to:
Utility Room
With tiled floor, worktop surfaces and wall units. Door to the rear garden.
First Floor
Landing
Velux roof window, radiator and linen cupboard with background radiator.
Master Bedroom
Radiator, uPVC patio door to side to maximise the country views, opening up to the elevated balcony, ideal for relaxing and that morning coffee! Door to:
Ensuite Shower Room
A three piece suite comprising pedestal wash basin, low flush toilet, shower cubicle, heated towel warmer tiled flooring and walls, uPVC double glazed window.
Balcony
Far reaching countryside views, glass balustrades.
Bedroom Two
UPVC double glazed window, radiator.
Bedroom Three
UPVC double glazed window, radiator.
Family Bathroom
Panel bath and shower over, close coupled toilet and pedestal wash basin, tiled walling and floor, extractor fan, towel warmer.
Externally
Accessed along a shared driveway (with just one other property) leads to the front of the property providing extensive parking and turning area, steps lead to the front door.
Garage/Workshop
Twin opening doors to the front, windows, mezzanine storage. Light and power (separate supply). Side storage accessed from within the garage. Externally accessed bin store.
Rear/Side Gardens
Enclosed seating area leading along the side of the property opening up to the rear garden which has been paved with ease of maintenance in mind, outside tap. Oil fuel tank neatly hidden behind boarding. Worcester external oil fired boiler.
Anti Money Laundering & Ability To Purchase
Please note when making an offer we will require information to enable us to confirm all parties identities as required by Anti Money Laundering (aml) Regulations. We may also conduct a digital search to confirm your identity.
We will also require full proof of funds such as a mortgage agreement in principle, proof of cash deposit or if no mortgage is required, we will require sight of a bank statement. Should the purchase be funded through the sale of another property, we will require confirmation the sale is sufficient enough to cover the purchase.
Broadband Availability
According to the Ofcom website, this property has both standard and superfast broadband available, with speeds up to Standard - 0.2 mbps upload and 1 mbps download, Ultrafast - 220 mbps upload and 1000 mbps download. Please note this data was obtained from an online search conducted on and was correct at the time of production.
Some rural areas are yet to have the infrastructure upgraded and there are alternative options which include satellite and mobile broadband available. Prospective buyers should make their own enquiries into the availability of services with their chosen provider.
Mobile Phone Coverage
The Ofcom website states that the property has the following indoor mobile coverage
EE: Voice - Yes & Data - Yes
Three: Voice - Yes & Data - Yes
O2: Voice - Yes & Data - Yes
Vodafone: Voice - Yes & Data - No
Results are predictions and not a guarantee. Actual services available may be different from results and may be affected by network outages. Please note this data was obtained from an online search conducted on and was correct at the time of production. Prospective buyers should make their own enquiries into the availability of services with their chosen provider.
Utilities & Services
Heating Source: Oil central heating.
Services: Mains Electric
Water: Mains
Drainage: Septic Tank
Local Authority: Ceredigion County Council
Tenure: Freehold and available with vacant possession upon completion.
Council Tax: Band E
Posted 08/01/24, views 2
Contact the advertiser:


