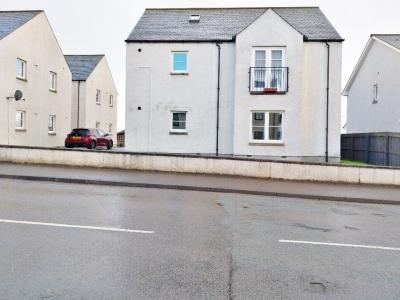Categories ▼
Counties▼
ADS » HIGHLAND » EVANTON » REAL ESTATE » #81310
This is a well-proportioned two-bedroom, ground-floor flat, built to a high-standard with solid doors throughout and in excellent accommodation.
Excellent storage space, allocated car-parking with additional visitors’ spaces available. Communal garden, and nearby park.
Accommodation comprises: - Entrance Vestibule; Inner Hallway; Central Hallway; Sitting Room; Kitchen; Two Bedrooms and Bathroom
Location
This property enjoys a pleasant location within the village of Evanton and will appeal to those seeking a home within commuting distance of major employment centres within the area, including the Highland capital of Inverness.
Evanton is blessed with excellent outdoor features, including a park, excellent forestry walks and activities, and water frontage onto the Cromarty Firth and offers basic facilities to include primary school, local shops, hotel and an Inn, which offers traditional home cooking. Evanton is approximately 6 miles from Dingwall, which offers a wider range of services and facilities; Inverness is approximately 20 miles distant and offers all city facilities, including travel links by road, rail and air to the south.
Accommodation comprises:-
Access from main front door into:-
Entrance vestibule
With large walk-in cupboard. Internal door to:-
Inner hallway
With built-in wardrobes, behind hinged doors with rcd unit and meters.
Central hallway
With central heating radiator. Central heating control panel. Smoke alarm.
Sitting room
5m x 4m (Into Bay Window)
Bright spacious sitting room with windows to front elevation. Recessed downlighters to ceiling. One central heating radiator.
Kitchen/diner
4.6m x 3m
Modern fully fitted kitchen with built-in oven, hob, extractor, neff microwave, washing machine and recently renewed fridge freezer. (These white goods are not warranted, but are understood to be in good working condition, at this time). Ample storage space to floors and walls with black marble effect worktop and space for dining. Windows to front and side elevation. Gas fired combi-boiler. One central heating radiator. Recessed downlighters.
Bedroom one
3.8m x 2.8m
Double bedroom with built-in wardrobes behind hinged doors. Window to side elevation. Recessed downlighters. One central heating radiator.
Bedroom two
2.5m x 2.8m
Smaller bedroom or study/spare bedroom. Window to rear elevation. One central heating radiator. Recessed downlighters.
Bathroom
3.2m x 2m
Spacious bathroom with three-piece suite complete with shower over bath behind shower screen. Laminate flooring. Ladder style towel-rack. Full tiling to walls. Recessed downlighters and extractor fan.
Miscellaneous
This flat was built to a high specification with solid wooden doors throughout and high levels of storage.
The walk-in cupboard adjacent to the front door is ideal for large items including bicycles.
The property is fully up to recommended levels for rental purposes including smoke alarms, heat alarms, etc. And benefits from full double glazing and gas fired central heating.
- Communal garden
- Off street parking
- On street/residents parking
- Central heating
- Double glazing
- Ground Floor Flat
Posted 04/04/24, views 2
Contact the advertiser:


