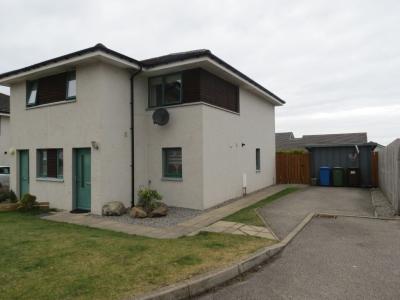Categories ▼
Counties▼
ADS » HIGHLAND » WESTHILL » REAL ESTATE » #81322
Closing date for lift applications – 18th April at 12 noon
Highland Residential are delighted to present this 2-bed semi-detached house in a desirable cul-de-sac in the popular Westhill area of Inverness, available to purchase via the lift New Supply Shared Equity Scheme.
Tastefully decorated throughout and in walk-in condition, the property comprises of a lounge, kitchen/diner, downstairs WC, two double bedrooms and bathroom. The property benefits from double glazing, gas central heating, double driveway and enclosed rear garden.
Valued at £190,000 and available solely via the lift nsse scheme for £114,000 (minimum 60%) - £152,000 (maximum 80%). The Scottish Government retains a golden share of 20% and no rent is paid on this share.
A lift application is required & is on our website.
Please note only the successful applicant is invited to view the property and viewings will commence after the application process & closing date.
EPC rating: C. Service charge description: N/A
Entrance Vestibule
As you step into the property the entrance vestibule provides a good storage area with emulsion to the walls, coat hook, a wall mounted radiator and finished with laminate flooring
Downstairs W.C
Accessed via the entrance hallway, this accessible downstairs W.C consists of a 2 piece white suite with W.C and sink with pedestal. There is also a wall mounted heated towel rail, extractor fan, double glazed window and finished with vinyl flooring.
Lounge / Diner (15.00ft x 15.00ft (4.6m x 4.6m))
Located to the rear of the property a tastefully decorated in neutral colours a wallpapered feature wall, two ceiling lights, a wall mounted radiator. There are two double patio doors leading to the enclosed rear garden and additional windows to the rear & side. There is ample space for a dining area and laminate flooring finishes the lounge / diner.
Kitchen (7.00ft x 11.00ft (2.1m x 3.4m))
Located to the front of the property with a good range of wood effect base and wall mounted units with a dark worktop surrounded by tiles. There is also a stainless steel sink with drainer, a wall mounted Worchester boiler, over hob extractor fan and a double glazed window over looking the front garden. Vinyl flooring finishes the kitchen area.
Bedroom 1 (12.00ft x 15.00ft (3.7m x 4.6m))
Located to the rear of the property this double bedroom benefits from a double built in wardrobe with sliding doors and a shelf and rail. The bedroom has emulsion to the walls, a ceiling light, wall mounted radiator and is finished with laminate flooring.
Bedroom 2 (8.00ft x 15.00ft (2.4m x 4.6m))
To the front elevation of the property this double bedroom has emulsion to the walls, a ceiling light, wall mounted radiator and a single built in wardrobe with shelf & rail and is finished with laminate flooring.
Hallway
Spacious hallway decorated in neutral colours with three built in cupboards providing additional storage space throughout the property. There is emulsion to the walls, ceiling lights and a wall mounted radiator. The hallway is partially laminated.
Bathroom
Modern 3 piece white bathroom suite with over bath shower, W.C, sink with vanity unit. The bathroom is mostly tiled and has a wall mounted heated towel rail, extractor fan, double glazed window and space for additional storage. The loft access is located here and ceramic tiles complete the bathroom.
Garden
The property benefits from two gardens to the front and rear. The rear garden is enclosed and can be accessed via the patio doors in the lounge / diner or from the driveway located at the side of the property. There is a patio area, a laid to lawn section with a large hedge for some privacy, a garden shed and space for a drying area.
Hallway
Spacious hallway decorated in neutral colours with three built in cupboards providing additional storage space throughout the property. There is emulsion to the walls, ceiling lights and a wall mounted radiator. The hallway is partially laminated.
- Desirable area, close to amenities
- Dg & gas central heating
- Enclosed rear garden
- Double driveway
- Council tax band D
- EPC band C
- EPC band C
Posted 04/04/24, views 4
Contact the advertiser:


