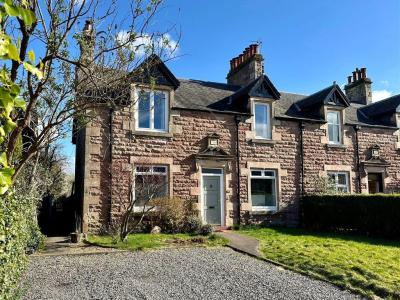Categories ▼
Counties▼
ADS » HIGHLAND » INVERNESS » REAL ESTATE » #81323
Located in a sought after area within walking distance of the city centre, this first floor apartment enjoys an abundance of character and many traditional features. Early viewing is recommended to appreciate this unique property which boasts off-street parking and a generous rear garden.
Location:- Ballifeary is located in close proximity to Eden Court Theatre, Inverness Leisure, Aquadome and local convenience store on Glenurquhart Road. The scenic walks along the River Ness can be enjoyed and the City centre is also within easy walking distance.
Garden:- There is a generous garden to the rear of the building, beyond the garden belonging to the ground floor property. This mature garden enjoys a pond and good degree of privacy courtesy of mature trees. Ample storage can be found within an outbuilding shared with other neighbouring properties. There is also a large timber shed in this garden offering additional storage.
Private entrance :- The private entrance opens to the staircase leading to the landing/hall.
Landing/hall:- From the landing/hall you can gain access to the lounge, kitchen, 2 double bedrooms and bathroom. A integrated cupboard provides a useful storage space.
Lounge (5.00m x 3.46m):- This bright and spacious lounge is tastefully decorated with fitted shelving within an alcove making a pleasant feature. A woodburning stove with slate hearth and stone surround provides a pleasing focal point and a integrated cupboard is fitted with shelving.
Kitchen (3.89m x 3.49m):- The kitchen is fitted with a combination of wall mounted and floor based units with worktop, 1 & 1/2 bowl stainless steel sink and drainer, eye level double oven and grill, gas hob, integrated extractor hood, integrated dishwasher, washing machine and space for American style fridge/freezer.
Bedroom one (3.60m x 3.74m):- This large, bright bedroom benefits from double integrated wardrobes with mirror sliding doors.
Bedroom two (3.01m x 3.58m):- This is another generously proportioned bedroom enjoying a large degree of natural light. Access is given to the attic room.
Bathroom (2.42m x 1.51m):- The bathroom is furnished with a WC, wash hand basin and bath with electric shower.
Attic (6.95m x 2.70m):- The staircase from bedroom two leads to the bright and open attic conversion enjoying open views and could be utilised for a variety of purposes.
Extras included:- All fitted carpets, floor coverings, window fittings, light fixtures and integrated kitchen appliances.
Services:- Main water, drainage, gas, electricity, television and telephone points.
- Home report under EPC link
- First floor 2 bedroom apartment
- Full of character and traditional features
- Sought after location
- Walking distance to city centre
- Private entrance and rear garden
- Bright and spacious property
- Attic accommodation
- Off-street parking
- Viewing recommended
Posted 04/04/24, views 4
Contact the advertiser:


