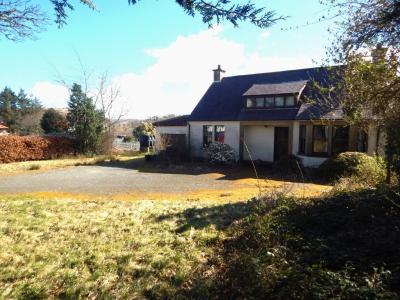Categories ▼
Counties▼
ADS » HIGHLAND » PORTREE » REAL ESTATE » #81327
Accommodation:
Ground Floor: Porch, Hallway, Living Room, Sun Room, Dining Room, Kitchen, Bedroom, Bathroom, Rear Porch, Store & Integral Garage.
First Floor: Landing, Two Bedrooms, WC & Store.
Cruachan is a three bedroom detached property located in Viewfield Road close to the centre of Portree.
Whilst the property does have oil fired central heating, it is in need of modernisation and upgrading.
The property is accessed via tarred driveway and sits in generous garden laid mainly to grass.
Location:
Viewfield Road is the main road into Portree from the south.
Portree is formed around a natural harbour and is a great attraction for visitors all year round. The town is the main administrative centre on the island and offers a wide range of facilities including primary and secondary education, doctors and dentists’ surgeries, a variety of shops, banks, hotels & restaurants and sports facilities, there is also a small cinema/theatre located just a short walk away.
Accommodation:
Ground Floor:
Porch:
Accessed via a half glazed door to the front. Glazed door to the hallway. Size: 4’ 4” x 4’ 3” (1.32m x 1.30m)
Hallway:
Affording access to the living room, dining room, kitchen, bedroom 1 and bathroom. Stair to the first floor. Radiator. Under stair storage.
Living Room:
Large sliding glazed doors to the sun room. Radiator. Open fireplace with wooden mantle. Size: 16’ 11” x 11’ 4” (5.17m x 3.46m)
Sun Room:
A triple aspect room with windows to three sides and a view towards Ben Tianavaig. Two radiators. Size: 16’ 5” x 9’ 7” (5.01m x 2.92m)
Dining Room:
Bay window to the front. Open fire with tiled fireplace. Radiator. Size: 15’ 9” max x 12’ 5” (4.80m max x 3.80m)
Kitchen:
Fitted with a range of base and wall units. Stainless steel sink and drainer. Window to the rear. Radiator. Door to rear porch. Size: 13’ 10” x 11’ 9” (4.23m x 3.59m)
Bedroom:
A large double room with window to the front. Built in wardrobes. Radiator. Size: 11’ 10” x 11’ 22 (3.61m x 3.42m)
Bathroom:
Fitted with a four piece suite comprising wash hand basin, WC, bath and shower enclosure. Radiator. Window to the rear. Size: 9’ 11” x 5’ 11” (3.04m x 1.81m)
Rear Porch:
Half glazed door to the rear. Door to store and garage. Size: 5’ 0” x 4’ 5” (1.53m x 1.37m)
Store:
Window to the side. Size: 4’ 5” x 4’ 2” (1.34m x 1.29m)
Integral Garage:
Double doors to the front. Size: 17’ 4” x 9’ 9” (5.28m x 2.97m)
First Floor:
Landing:
Affording access to the two first floor bedroom, WC and store. Loft access. Window to the front.
Bedroom 2:
A double room with windows to the side and rear. Radiator. Vanity wash hand basin. Built in wardrobe. Coombed ceiling. Size: 14 ‘10” x 11’ 9” (4.52m x 3.60m)
Bedroom 3:
A double room with window to the rear. Radiator. Vanity wash hand basin. Built in wardrobe. Coombed ceiling. Size: 14 ‘10” x 11’ 8” (4.54m x 3.56m)
WC:
Fitted with a WC and wash hand basin. Low level window to the front. Coombed ceiling. Size: 6’ 11” x 4’ 6” (2.11m x 1.22m)
Store:
Fitted shelving. Coombed ceiling. Size: 5’ 3” x 5’ 3” (1.60m x 1.60m)
External:
Cruachan sits in a generous garden laid mainly to grass. There is a tarred drive to the front with parking for a number of cars.
Services: Mains electricity, water and drainage. Oil fired central heating.
Council Tax: Band F
Home Report Pack: Available on request.
EPC Rating: F (24)
Viewings: Strictly by appointment through this agency.
Directions: Heading south form the centre of Portree on the A 87 you will pass the High School on your right. Cruachan is just a short distance further on on your left with oen of our etstate agency signs on the fence.
- Private garden
- Single garage
- Off street parking
- Central heating
Posted 04/04/24, views 4
Contact the advertiser:


