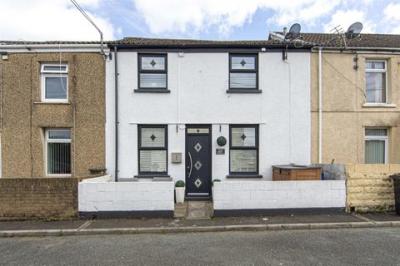Categories ▼
Counties▼
ADS » MERTHYR TYDFIL » REAL ESTATE » #81374
A stylish four-bedroom double-fronted mid-terraced family that is simply lovely from start to finish! Much loved by the current vendors it oozes their personality and gives you an instant feeling of home.
The property is set over two levels offering a lounge and kitchen to the ground floor level. Following the stairway to the property's upper level four bedrooms and a first-floor family bathroom can be located.
Located to the exterior the property offers a tiered low maintenance rear garden - perfect for summer evenings spent with family and friends.
This could be an ideal family home, located in a convenient spot near the amenities and facilities that the town of Merthyr Tydfil has to offer.
Contact us today to schedule a viewing!
Frontage
This double-frontage property features an enclosed frontal area with a composite doorway leading into the property.
Entrance Hallway
Upon entering the property you enter into the nicely appointed entrance hallway. The doorway leads through to the lounge from which the additional rooms located on the ground floor level are accessible.
The stairway leading to the property's upper level is accessible from the entrance hallway.
Lounge
A well-appointed lounge area featuring two frontal-facing windows, high gloss flooring that flows throughout the space, two ceiling light fittings, power outlets situated throughout the space and a wall-mounted radiator.
Doorways from the lounge provide access to the kitchen area.
Kitchen
Following through from the lounge you enter into the kitchen area. The kitchen provides a variety of both wall and base units with a contrasting countertop and an integrated oven with an extractor hood present. Tiled flooring, ceiling light fittings, two rear-facing windows, and a vertical radiator are present within the space.
The space additional benefits from an island area with additional storage and offers a breakfast bar area.
The doorway provides access to the property's rear exterior.
Stairway And Landing
The stairway to the upper level is accessible from the entrance hallway and the landing provides access to all four bedrooms
First Floor Bathroom
A doorway from the landing provides access to the first-floor bathroom. The bathroom suite is completed with a free-standing bath, WC toilet and hand bain with built-in storage.
Bedroom One
Featured in bedroom one are laminate flooring, a frontal-facing window, ceiling light fitting, power outlets and a wall-mounted radiator.
Bedroom Two
Featured in bedroom two are laminate flooring, a frontal-facing window, ceiling light fitting, power outlets and a wall-mounted radiator.
Bedroom Three
Featured in bedroom three are laminate flooring, a rear-facing window, ceiling light fitting, power outlets and a wall-mounted radiator.
Bedroom Four
Featured in bedroom four are laminate flooring, a rear-facing window, ceiling light fitting, power outlets and a wall-mounted radiator.
Rear Garden
Located to the property's exterior is an enclosed tiered low-maintenance garden.
- Double Fronted Terraced Property
- Four Bedrooms
- First Floor Bathroom
- Well Presented Throughout
- Low Maintenance Tiered Rear Garden
- Close To Supermarket & Amenities
- Close To A470
Posted 12/08/23, views 3
Contact the advertiser:


