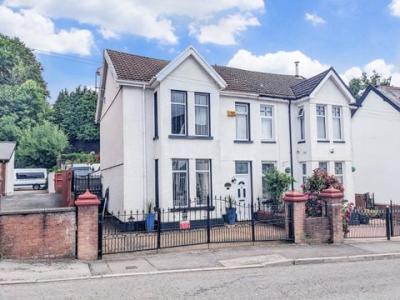Categories ▼
Counties▼
ADS » MERTHYR TYDFIL » REAL ESTATE » #81385
Walker and Lewis are excited to offer this spacious four bedroom tandem bay semi detached property boasting Three reception rooms, a conservatory, a utility room, a double width drive, and a large beautifully tended rear garden. These properties rarely come to market in this popular sought after area. This immaculately presented home briefly comprises a traditional hallway, Lounge, dining room sitting/family fitted kitchen, utility room, shower room, and spacious conservatory. To the first floor are four bedrooms and a modern fitted family bathroom. Gated double width drive to the front, and a large enclosed rear garden with patio and lawn areas boasting an abundance of flowers and shrubbery. Viewing is highly recommended on this superb family home.
Entrance Vestibule
Double glazed entrance door, door to:
Hallway
Radiator, laminate flooring, smoke detector, original stairs with newel post and spindles accessing the first floor accommodation.
Lounge (4.80 m x 4.30 m (15'9" x 14'1"))
Double glazed feature walk-in box window to front, fireplace, radiator, sliding doors to:
Dining Room (3.20 m x 3.76 m (10'6" x 12'4"))
Fireplace, double glazed double doors to the rear, radiator.
Living/Sitting/Family Room (4.70 m x 3.65 m (15'5" x 12'0"))
Feature Fireplace, radiator, patio doors to the side private garden area, open plan:
Fitted Kitchen (3.95 m x 3.60 m (13'0" x 11'10"))
Fitted with a matching range of base and eye level units with worktop space over, sink unit with single drainer, integrated dishwasher, space for American style fridge/freezer, wine cooler, fitted eye level double oven, built-in five ring hob with extractor hood over, built-in microwave, double glazed window to rear, radiator, laminate flooring, ceiling spotlights.
Utility Room (2.50 m x 1.20 m (8'2" x 3'11"))
Plumbing for automatic washing machine, space tumble dryer, double glazed window to side, radiator, wall mounted gas combination boiler, double glazed door, door to:
Shower Room/WC
Three piece suite comprising tiled shower area with fitted shower, wash hand basin with base cupboard and close coupled WC, radiator, ceramic tiled flooring.
Conservatory
UPVC double glazed construction with uPVC double glazed windows and double glazed polycarbonate roof, laminate flooring, uPVC double glazed double doors to garden.
First Floor Landing
Bedroom One (5.00 m x 3.05 m (16'5" x 10'0"))
Window to front, radiator, antique fireplace, fitted wardrobes.
Bedroom Two (4.10 m x 3.70 m (13'5" x 12'2"))
UPVC double glazed window to rear, radiator.
Bedroom Three (3.65 m x 2.65 m (12'0" x 8'8"))
Double glazed window to rear, fitted wardrobe(s), radiator.
Bedroom Four (2.95 m x 2.30 m (9'8" x 7'7"))
UPVC double glazed window to front, radiator.
Bathroom
Three piece suite comprising P/shaped panelled bath with shower over, wash hand basin with base cupboards and close coupled WC, two uPVC double glazed window to side, heated towel rail, ceiling spotlights, storage cupboard.
Outside
Gated brick paved double width drive to the front, side enclosed paved garden area. Impressive and beautifully landscaped private and enclosed rear garden laid with paved sun patio and lawned areas, further tiered garden with an abundance of maturing shrubbery and flowers, timber shed to remain.
- Very Popular Location
- Spacious Four Bedrooms
- Tandem Bay
- Three Reception Rooms
- Conservatory
- Utility Room
- Downstairs Shower room
- Modern Bathroom To First Floor
- Double Width Drive
- Beautifully Landscaped Rear Garden
Posted 12/08/23, views 2
Contact the advertiser:


