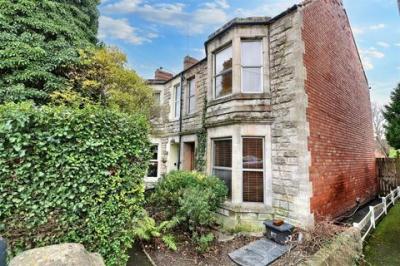Categories ▼
Counties▼
ADS » CARDIFF » TROWBRIDGE » REAL ESTATE » #81572
No onward chain - A deceptively spacious, three bedroom semi-detached period home, situated within a popular location close to amenities, on the Bath side of Trowbridge.
Location
Located within a sought after, non-estate location, on the cusp of Bradford on Avon, on the Bath side of Trowbridge, this home is conveniently situated within walking distance of local amenities (Tesco Express, chip shop and pharmacy), well regarded Primary Schools, Secondary Schools, bus routes and train station - providing direct links to Bath, Bristol and beyond. Trowbridge itself offers busy town centre shopping and a modern cinema complex with restaurants.
Description
No onward chain - A deceptively spacious, three bedroom semi-detached period home, situated within a popular location close to amenities, on the Bath side of Trowbridge. The ground floor accommodation comprises an entrance hall, front room, dining/sitting room, kitchen, utility and shower room.
Upstairs, there is a large master bedroom, second double bedroom, a single bedroom and bathroom.
Further benefits include many desirable period features, part UPVC double glazing, gas central heating with a modern Worcester boiler, and a large enclosed rear garden, with both side and rear access.
Entrance Hall
You enter the property through a glazed wooden entrance door with glazed panel above. There is attractive original tiled flooring, a radiator, stairs to the first floor and wooden doors to the front room, dining/sitting room, kitchen and useful under stairs storage.
Front Room (4.4 to bay x 3.7 (14'5" to bay x 12'1"))
The handsome sitting room has a bay window to the front, a striking feature fireplace with open fire, exposed wooden flooring, TV point, picture rail and radiator.
Dining/Sitting Room (3.6 x 3.2 (11'9" x 10'5"))
A large fireplace with open fire creates a lovely focal point to this room, there is exposed wooden flooring, a radiator, picture rail and Upvc French doors to the rear garden.
Kitchen (4.3 x 2.7 (14'1" x 8'10"))
The kitchen has a Upvc double glazed window to the side, a range of matching base units with Jura Beige limestone worksurfaces, matching upstands and breakfast bar, double bowl sink with chrome mixer tap, an electric oven and gas hob set into a bespoke stone effect fireplace, a chrome heated towel rail, door to a pantry and doorway to the utility room.
Utility Room (3.2 x 1.8 (10'5" x 5'10"))
With Upvc double glazed windows to the rear and side, matching base and wall units with rolled top worksurface and sink unit, plumbing for a washing machine, radiator, a wall mounted Worcester gas boiler (new in 2021), a Upvc door to the garden and a door to the shower room.
Shower Room
There is a Upvc window to the rear, shower cubicle, basin with tiled splashbacks, low level WC and a radiator.
First Floor Landing
The landing has exposed wooden flooring, access to the large loft space and wooden doors to all bedrooms, the bathroom and airing cupboard.
Bedroom One (4.8 x 4.4 to bay (15'8" x 14'5" to bay))
The spacious master bedroom has a bay window and second window to the front, a feature fireplace and two radiators.
Bedroom Two (3.6 x 3.2 (11'9" x 10'5"))
The second double bedroom has a Upvc window overlooking the rear garden and a radiator.
Bedroom Three (2.7 x 2.5 (8'10" x 8'2"))
There is a Upvc window to the rear overlooking the rear garden and a radiator.
Bathroom
The bathroom has a Upvc obscure window to the side, a short bath with mains shower over, pedestal basin, low level WC, radiator and tiled walls.
Exterior
Front
With a dwarf wall to the front and secluded behind large hedging, a path leads through the garden to the entrance door and gated access to the rear garden.
Rear Garden
The large, enclosed rear garden has a paved patio entertaining area directly from the rear of the property, with an outside light and outside tap. This area leads to a good size lawn with planted borders, mature trees, hedging and a stepping stone path, accessing the rear of the garden, with a storage shed and gated access to Cloford Close, where parking is available.
Additional Information
Council Tax Band - C
Posted 09/01/24, views 1
Contact the advertiser:


