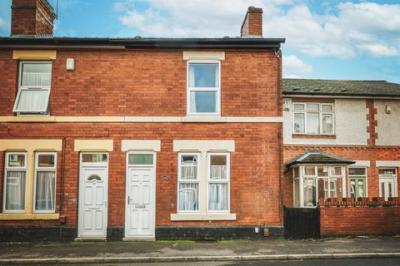Categories ▼
Counties▼
ADS » DERBYSHIRE » DERBY » REAL ESTATE » #81820
Beautifully presented - Available on a furnished basis, is this beautifully presented two double bedroom end terraced home, located in this highly convenient location within easy access of the Royal Derby Hospital and Derby City Centre. The property would be ideally suited to the young professionals and really has to be viewed to be appreciated.
The property has the benefit of a combination boiler gas central heating system, uPVC double glazing and in brief the accommodation comprises: Dining room, stylish lounge with open plan staircase to the first floor and contemporary fitted kitchen with appliances included. The first floor passaged landing gives access to two double bedrooms and bathroom with white three piece suite.
Outside, there is a generous enclosed rear garden with raised level patio area, generous lawn and timber framed shed.
Locality & Amenities
The property is located a short walk away from the City centre offering easy access to a full range of amenities including comprehensive shopping facilities with the Derbion shopping centre with its major retail outlets and state of the art cinema. The Royal Derby Hospital is located within a reasonable walking distance
Major employers within easy access of this property include Roll-Royce, Toyota, Alstom Trains and the Royal Derby Hospital.
The property offers easy access on to the A6, A38, A50 and A52 leading onto the M1 Motorway and the main motorway network. East Midlands International Airport is located approximately 20 mins drive away.
The Accommodation
Ground Floor
Dining Room (3.94m x 3.48m (12'11 x 11'5))
Entrance through uPVC double glazed panelled entrance door with obscure uPVC double glazed window above into the dining room. Fitted with feature fireplace with granite effect back plate, central heating radiator, grey wood grain effect laminate flooring, two uPVC double glazed windows to the front elevation and panelled door giving access through to the:
Lounge (4.39m x 3.45m (14'5 x 11'4))
Fitted with a feature fireplace with granite effect back plate, grey wood grain effect laminate flooring, open plan staircase leading through to the first floor landing, cellar access, double opening doors giving access to a useful understairs storage cupboard. Panelled door providing access into the:
Contemporary Kitchen (3.45m x 1.80m (11'4 x 5'11))
Fitted with a range of light oak effect wall, base and drawer units with chrome handles, roll edged laminated work surface over with matching splashback, integrated cda stainless steel electric oven, Zanussi Halogen four ring hob with black contemporary extractor unit over, stainless steel splashback. There is a low level appliance space with plumbing for an automatic washing machine - the Hot Point automatic washing machine to be included within the rental. Tall built-in storage cupboard, space for tall fridge freezer with tall stand alone fridge freezer to be included within the rental. Wall mounted Ideal combination boiler, grey wood grain effect grain laminate floor, central heating radiator and uPVC double glazed windows to the side and rear elevations.
First Floor
Open plan staircase leading through to the first floor landing from the lounge area.
Passaged Landing
Fitted with central heating radiator, loft access, smoke alarm and panelled doors giving access through to both double bedrooms and bathroom.
Primary Bedroom (3.45m x 3.51m to wardrobes (11'4 x 11'6 to wardrob)
Fitted with built-in wardrobes, central heating radiator and uPVC double glazed window to the front elevation.
Bedroom Two (3.40m x 2.59m (11'2 x 8'6))
Fitted with central heating radiator, useful storage cupboard over the stairwell and uPVC double glazed window to the rear elevation.
Bathroom (2.67m x 1.78m (8'9 x 5'10))
Fitted with a contemporary white three-piece suite comprising low level WC with chrome push button flush, pedestal wash hand basin with chrome Monoblock mixer tap, p-shaped bath with curved glass shower screen, wall mounted Triton electric shower, ceramic tiled splashbacks, light oak effect flooring, modern chrome ladder style heated towel rail, chrome central heating radiator and uPVC obscure double glazed window to the rear elevation.
Outside
Enclosed Rear Garden
To the rear of the property is a generous rear garden with a raised level paved patio area, raised level planting beds, lower level area laid to lawn, timber framed shed located to the rear end of the garden and the garden is enclosed by a fence panelled boundary.
Measured By Matterport
The room measurements, floor areas and floor plans have been created using Matterport. The room measurements and sizes are approximate and the actual sizes may vary.
Council Tax Band - A
Band A - Derby City Council
Time Scale & Status
The property is available from 2nd January 2024 and is offered on furnished basis.
Reservation Fee & Deposit
Property Reservation Fee - One week holding deposit to be taken at the point of application, this will then be deducted from the first months rent.
Deposit - 5 Weeks Rent
- Spacious End Terraced Home
- Beautifully Presented
- Ideal for Young Professionals
- Combination Boiler Gas Central Heating & uPVC Double Glazing
- Dining Room, Stylish Lounge & Contemporary Kitchen
- Two Double Bedrooms & Bathroom
- Generous Enclosed Rear Garden
- Available on a Furnished Basis
- Close to Derby City Centre & The Royal Derby Hospital
- Easy Access to A38, A50 and A52 leading to the M1 Motorway
Posted 29/11/23, views 1
Contact the advertiser:


