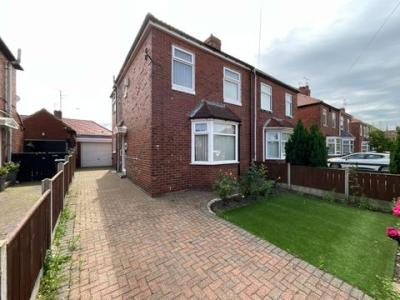Categories ▼
Counties▼
ADS » TYNE AND WEAR » SOUTH SHIELDS » REAL ESTATE » #81956
Hyperion Avenue, South Shields
Experience relaxing family living in this extended semi-detached home in South Shields! Boasting a bright, spacious lounge, with great comfort and style! Positioned just a short distance from Simonside metro, with transport links to South Shields and Newcastle, making this a perfect place for quiet living with easy access to shops, activities, restaurants, and bars! Comprising a hallway, a lovely lounge, a dining room, and a spacious kitchen with a breakfast bar to the ground floor! Making your way upstairs, you have three bedrooms and a separate bathroom and WC. Externally, you have a paved driveway and a single detached garage! Call now!
Entrance hall
Via UPVC door to the hallway which has stairs up to the first-floor landing. Door to front lounge.
Lounge 4.95m x 3.73m
Has an under-stair storage cupboard, double-glazed bay window, and radiator. Gas fire in surround. Coving to ceiling. Archway to the dining room.
Dining room 2.82m x 2.95m
With a door leading through to the breakfast kitchen.
Breakfasting kitchen 4.6m x 4.45m
L-shaped - Fitted with a range of wall and base units with contrasting worktops. Integrated double oven and hob with extractor over, plumbing for washing machine and space for a fridge/freezer. Display cabinet to units and under bench lighting. Laminate flooring, radiator and partially tiled walls. Two double-glazed windows and upvc door out to the rear garden. Combi boiler.
First floor landing
Double-glazed window and loft access hatch
.
Bedroom one 3.45m x 2.62m
To the front with fitted wardrobes with bedside cabinets and overhead storage. Double-glazed window and radiator.
Bedroom 23.23m x 2.57m
To the rear with door leading to bedroom two.
Bedroom two 4.5m x 2.59m
Two double-glazed windows and radiator.
Bathroom
Fitted with Jacuzzi Spa style bath with mixer tap with separate shower head attachment. Electric power over. Folding shower screen. Washbasin set in a white high-glass vanity unit. Heated towel rail. Tiling to walls and floor. Double-glazed window.
Separate toilet
Fitted with a low flush toilet with concealed flush, tiling to wall and floor. Double-glazed window.
Externally
Brick paved drive providing off-road parking for multiple vehicles, artificial grass lawn to front with borders. Brick drive leads to the side and rear where there is a single detached garage accessed via a manual up-and-over garage door (with power and light) providing off-road parking for one further vehicle. Low maintenance patio garden to rear with raised planted bedding area and small wood decked area.
Material Information
• Tenure - Freehold
• Length of lease - N/A
• Annual ground rent amount - N/A
• Ground rent review period - N/A
• Annual service charge amount - N/A
• Service charge review period - N/A
• Council tax band - A
• EPC - C
- Semi-Detached
- Three Bedrooms
- Bright Lounge
- Spacious Kitchen
- Fitted Wardrobes
- Great Location
- EPC Rating C
- Council Tax Band A
Posted 12/08/23, views 1
Contact the advertiser:


