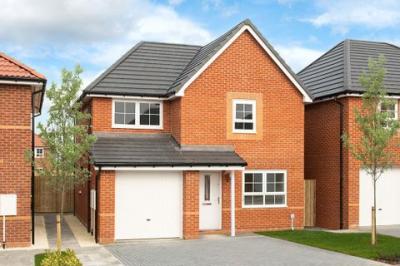Categories ▼
Counties▼
ADS » NORTHUMBERLAND » NEW HARTLEY » REAL ESTATE » #82096
The Denby features an open-plan kitchen, dining area and lounge. A glazed bay leads to your rear garden. A utility room is also located on the ground floor. On the first floor is the main bedroom with en suite shower room, as well as two further double bedrooms, and family bathroom. This home also comes with an integral garage and private parking.
Rooms
1
Bathroom (1950mm x 1913mm (6'4" x 6'3"))
Bedroom 1 (2770mm x 4361mm (9'1" x 14'3"))
Bedroom 2 (3072mm x 3834mm (10'0" x 12'6"))
Bedroom 3 (2722mm x 3289mm (8'11" x 10'9"))
Ensuite 1 (2026mm x 1412mm (6'7" x 4'7"))
G
Dining (2688mm x 2523mm (8'9" x 8'3"))
Kitchen (2397mm x 2523mm (7'10" x 8'3"))
Lounge (3072mm x 4462mm (10'0" x 14'7"))
Utility (1789mm x 1533mm (5'10" x 5'0"))
WC (1701mm x 903mm (5'6" x 2'11"))
About Church Fields
Located in the semi-rural village of New Hartley, Church Fields is a new development of 3 and 4 bedroom homes.
Living here means you can enjoy country walks and scenic nature trails on your doorstep whilst being less than 20 minutes from Seaton Sluice, Whitley Bay and Tynemouth beaches. And with local amenities and highly rated schools closeby, Church Fields is the perfect place for your family to call home.
^Indicative figures, based on HBF 'Watt a Save' report published July 2023. Find out more.
Opening Hours
Monday 10:00-17:30, Tuesday Closed, Wednesday Closed, Thursday 10:00-17:30, Friday 10:00-17:30, Saturday 10:00-17:30, Sunday 10:00-17:30
Disclaimer
Please note that all images (where used) are for illustrative purposes only.
- Detached home with integral garage
- Parking for 2 cars
- Open-plan ground floor
- Practical utility room off kitchen
- Space to work from home in bed 2
- En suite to main bedroom
- 3 double bedrooms
Posted 12/08/23, views 1
Contact the advertiser:


