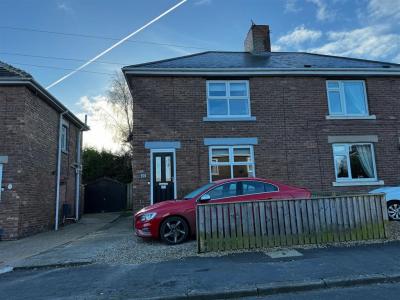Categories ▼
Counties▼
ADS » COUNTY DURHAM » LANGLEY PARK » REAL ESTATE » #8248
Semi detached house situated in the village of Langley Park, available from March on an unfurnished basis.
Well presented and maintained the internal living accommodation comprises: Entrance hallway, lounge, modern fitted kitchen/diner with space for a dining table and a utility area situated under the stairs.
To the first floor there's a landing with two double bedrooms and a full bathroom suite with a separate step-in shower.
Externally there's a gravelled area to the front providing off road parking. Whilst the rear garden is well laid with fenced boundaries and is south facing.
Having gas central heating via a combi boiler and UPVC double glazing.
Available on an unfurnished basis. DSS tenants not accepted and sorry no pets.
Sure to prove extremely popular therefore early viewings are strongly recommended.
Full Descripton
Semi detached house situated in the village of Langley Park, available from March on an unfurnished basis.
Well presented and maintained the internal living accommodation comprises: Entrance hallway, lounge, modern fitted kitchen/diner with space for a dining table and a utility area situated under the stairs.
To the first floor there's a landing with two double bedrooms and a full bathroom suite with a separate step-in shower.
Externally there's a gravelled area to the front providing off road parking. Whilst the rear garden is well laid with fenced boundaries and is south facing.
Having gas central heating via a combi boiler and UPVC double glazing.
Available on an unfurnished basis. DSS tenants not accepted and sorry no pets.
Sure to prove extremely popular therefore early viewings are strongly recommended.
Entrance Hallway
Composite entrance door leading to hallway with double radiator and stairs to the first floor.
Lounge (4.37m x 4.24m (14'4 x 13'11))
Double radiator.
Kitchen/Diner (5.41m x 2.31m (17'9 x 7'7))
Range of shaker style wall and floor units with laminate worktops and inset stainless steel sink and drainer unit with mixer tap. Integrated electric oven with gas hob and extractor hood. Tiled splashbacks, spot lighting, plumbed for an automatic washing machine, larder storage cupboard, double radiator, space for a dining table and French doors leading to the rear garden.
Utility Room (2.13m max x 1.40m max (6'11" max x 4'7" max))
First Floor Landing
With loft access.
Bedroom 1 (4.42m x 3.15m (14'6 x 10'4))
Storage cupboard and double radiator.
Bedroom 2 (3.15m x 2.87m (10'4 x 9'5))
Double radiator.
Bathroom (2.44m x 2.29m (8'0 x 7'6))
White suite comprising, close coupled wc, pedestal wash hand basin, panel bath, shower cubicle with mains fed shower, tiled splashbacks and extractor fan.
Off Road Parking
Gravelled area to the front to provide off road parking.
Gardens
To the front and rear with laid lawn, paved patio area and gravelled seating area.
Epc
EPC Rating - E
EPC Link -
Important Info
Please note that all sizes have been measured with an electronic measure tape and are approximations only. Under the terms of the Misdescription Act we are obliged to point out that none of these services have been tested by ourselves. We cannot vouch that any of the installations described in these particulars are in perfect working order. We present the details of this property in good faith and they were accurate at the time of which we inspected the property. Stuart Edwards for themselves and for the vendors or lessors of this property whose agents they are, give notice, that: (1) the particulars are produced in good faith, are set out as a general guide only, and do not constitute any part of a contract; (2) no person in the employment of Stuart Edwards has the authority to make or give any representation or warranty in relation to this property.
Property Portals
We are proud to be affiliated with the UK's leading property portals.
Our properties are displayed on , & .
Property Viewing
Contact Stuart Edwards Estate Agents for an appointment to view.
Thanks
Thank you for accessing these details. Should there be anything further we can assist with, please contact our office.
Please note Stuart Edwards Estate Agents is the trading name for Bluepace Durham Ltd.
- 2 bedroom semi dectached house
- Unfurnised
- Lounge
- Kitchen/diner
- Bathroom with seperate shower
- Off road parking
- Rear garden
- DSS tenants not accepted
- No pets
Posted 02/03/24, views 1
Contact the advertiser:


