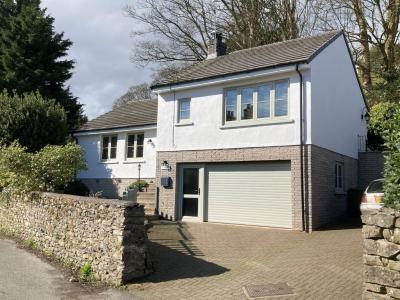Categories ▼
Counties▼
ADS » CUMBRIA » GRANGE-OVER-SANDS » REAL ESTATE » #82491
Charming and extremely well presented modern home situated in a quiet backwater to the edge of the village of Cark-in-Cartmel. This beautifully presented property will be appreciated upon inspection and offers comfortable accommodation with uPVC double glazing and gas fired central heating system. Comprising of entrance hall, lounge, kitchen/diner, conservatory, three bedrooms and modern bathroom.
Charming and extremely well presented modern home situated in a quiet backwater to the edge of the village of Cark-in-Cartmel. This beautifully presented property will be appreciated upon inspection and offers comfortable accommodation with uPVC double glazing and gas fired central heating system. Comprising of entrance hall, lounge, kitchen/diner, conservatory, three bedrooms and modern bathroom. Pleasant sloping gardens with patio seating, useful timber garden room, off road parking and under house garage with utility space. Positioned to offer easy access to Cark and its amenities including Pub, Shop and Railway Station, and offers a great base for exploring the Cartmel Valley, Grange over Sands and Southern Lake District, as well as being in commuting distance to Barrow-in Furness and Ulverston. A superb home suited to a range of buyers with early viewing both invited and recommended.
Accessed through a feature composite door with leaded central pane and long windows to either side opening into:
Entrance hall Wood grain engineered style flooring, modern grey column radiator and short flight of steps leading to lounge. Modern wooden internal doors to bedrooms, bathroom and loft access.
Lounge 12' 2" x 17' 3" (3.72m x 5.27m) Two uPVC double glazed windows to front with fitted wooden blinds offering a lovely aspect towards Cark House and the surrounding countryside. Attractive, fireplace with wooden mantel shelf and flagged hearth featuring electric log flame stove. Engineered style wooden flooring, grey modern panel radiator, coving to ceiling, power sockets, including sockets with usb charger points, TV aerial, broadband point and modern wooden door to kitchen/diner.
Kitchen/diner 17' 1" x 9' 10" (5.22m x 3.02m) Kitchen Area
Fitted with an attractive range of base, wall and drawer units with modern metallic bar handles, pelmet lighting, slate shaded work surface incorporating one and a half bowl, stainless steel sink and drainer with mixer tap and island divide. Integrated appliances include built in fridge freezer, double oven and grill, dishwasher. Window and door to conservatory to rear, laminate tile effect flooring, ceiling light point.
Dining Area
Tall column radiator, connecting door to conservatory and inset lights to ceiling.
Conservatory 16' 0" x 8' 7" (4.90m x 2.62m) PVC double glazed construction with glass pitched roof, tiled floor, wall light point and power socket. Sliding patio door to side patio garden.
Bedroom 13' 10" x 9' 10" (4.22m x 3m) Double room with range of built in bedroom furniture comprising of two double wardrobes, bedside units and bridging units. UPVC double glazed window to side with fitted blind having a pleasant aspect to the side garden and beyond, with glimpses of the river Eea beyond. Radiator, ample power sockets and ceiling light point.
Bedroom 12' 3" x 9' 9" (3.74m x 2.99m) Double room with dual aspect, uPVC double glazed windows both with fitted blinds to front and side. The front window offers a pleasant aspect towards Cark House and the side window again offering an aspect down the lane and the river beyond. Radiator, power sockets and ceiling light point.
Bedroom 9' 3" x 6' 7" (2.83m x 2.02m) Single room with uPVC double glazed window to front with fitted blind, radiator and ceiling light point.
Bathroom 9' 8" x 7' 9" (2.96m x 2.38m) Modern three piece suite in white comprising of vanity unit with chrome handles and white surfacing concealed cistern and push button flush WC and wash hand basin with mixer tap, Spa bath with mixer tap and over bath shower with flexi track spray and shower curtain pole. Wood grain effect laminate flooring, tall chrome ladder style towel radiator, inset lights to ceiling, tiled walls and flooring. Extractor fan, double fronted bathroom cabinet with lighting, door to airing cupboard with shelving and two uPVC double glazed windows.
Exterior Drive with entry shared with the neighbouring property leading to the under-house garage. To the left is gated access to the front garden with steps to the front door. The front garden has grassed areas with mature shrubs and bushes and path leading to the side garden.
From the side driveway are a set of steps with gate accessing the upper patio. The upper patio is flagged and makes a pleasant seating area with timber summerhouse and mature, well stocked borders along the perimeter with stone wall behind. This leads to the side garden where there is an excellent garden room which is well presented with glazed front, set of double doors, lan cable, electric light, power and small bar to the corner. It offers a pleasant outdoor seating and entertaining space and looks to the side garden which is laid to lawn with mature shrubs and bushes.
Garage 22' 3" x 17' 3" (6.78m x 5.26m) widest points Double width roll electric roller door. Partially partitioned to create a workshop area to the rear, recess and plumbing for washing machine, wall mounted Worcester Bosch gas boiler for the central heating and hot water systems. Ceiling light points, WC and wash hand basin.
General information tenure: Freehold council tax: D local authority: Westmorland & Furness Council services: Mains drainage, gas, water and electric.
- Superb Detached Split Level Home
- Fantastic Presentation Throughout
- Three Good Bedrooms
- Lovely Fitted Kitchen/Diner
- Stylish Glass Roofed Conservatory
- Spacious Lounge With Pleasant Outlooks
- Under House Garage/Utility
- Popular Village Location With Pub and Amenities
- Attractive Easier Maintained Gardens
- Beautiful Home Perfect For A Range Of Buyers
Posted 08/04/24, views 3
Contact the advertiser:


