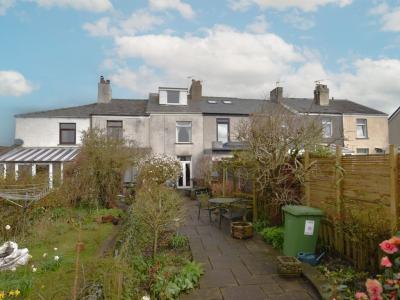Categories ▼
Counties▼
ADS » CUMBRIA » SWARTHMOOR » REAL ESTATE » #82511
Family sized garden fronted property situated in the sought after village of Swarthmoor which offers convenient access to local primary schools, bus stop and access to the A590 to both Ulverston and Barrow-in-Furness. Uninterrupted views over open fields to the front and glimpses of Hoad Monument to the rear and garage makes this property even more appealing.
Family sized garden fronted property situated in the sought after village of Swarthmoor which offers convenient access to local primary schools, bus stop and access to the A590 to both Ulverston and Barrow-in-Furness. Uninterrupted views over open fields to the front and glimpses of Hoad Monument to the rear and garage makes this property even more appealing. Laid out over three floors with open plan lounge/diner, fitted kitchen, excellent sized bedrooms over two floors and four piece bathroom suite. Complete with gas central heating system, double glazing as well as enclosed garden space to the front and yard to rear.
Entered through a door into:
Lounge 11' 3" x 12' 8" (3.43m x 3.86m) UPVC double glazed French style double doors, uPVC double glazed window to front, traditional fireplace, ceiling light point and radiator. Open to:
Dining room 13' 0" x 12' 8" (3.96m x 3.86m) widest points UPVC double glazed window to rear yard, ceiling light point, radiator and door to staircase leading to first floor. Door to:
Kitchen 15' 11" x 7' 5" (4.85m x 2.26m) Fitted with an excellent range of drawer lined base, wall and drawer units with contrasting worktops, brass effect handles and splashback tiling. Worktop incorporating stainless steel sink and drainer with mixer tap, integrated gas hob, electric oven under and cooker hood over. Wall mounted combination boiler for the hot water and heating system and ceiling light point. External door to rear yard and understairs storage.
First floor landing Access to two bedrooms and bathroom. Further staircase to second floor.
Bedroom 12' 7" x 10' 5" (3.85m x 3.18m) UPVC double glazed window to front, two double wardrobes with cupboards under and dressing area to one wall, ceiling light point and radiator.
Bedroom 13' 9" x 7' 1" (4.20m x 2.16m) UPVC double glazed window to rear, ceiling light point and radiator.
Bathroom Modern four piece suite comprising of paneled bath with mixer taps, corner shower cubicle and vanity unit housing concealed cistern, dual flush WC and wash hand basin with mixer tap and cupboards. Plastic cladding to walls, ceiling light point, ladder style radiator and opaque uPVC double glazed window to rear.
Second floor landing UPVC double glazed window to rear. Door to:
Bedroom 20' 8" x 11' 4" (6.30m x 3.46m) Dual aspect windows to front and rear offering fantastic views, ceiling light point and radiator.
Exterior Feature wooden latch gate with trellis gives access to the extensive, well-established garden. Pathway to entrance door and seating area. Yard with access to rear service road and pedestrian door to:
Garage Light and power.
General information tenure: Freehold council tax: B local authority: Westmorland & Furness Council services: Mains drainage, gas, electric, water are all connected.
- Mid Terrace Home
- Laid Out Over Three Floors
- Three Bedrooms Over Two Floors
- Lounge Open To Dining Room
- Good Sized Kitchen
- Modern Four Piece Bathroom Suite
- UPVC Double Glazed & GCH System
- Views Front & Rear
- Excellent Front, Rear Garden & Garage
- Sought After Location
Posted 08/04/24, views 2
Contact the advertiser:


