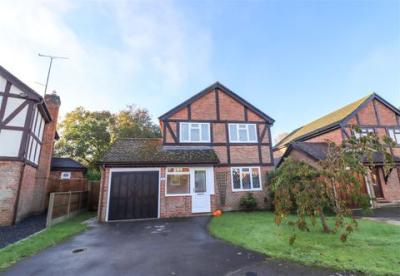Categories ▼
Counties▼
ADS » HAMPSHIRE » CHURCH CROOKHAM » REAL ESTATE » #82637
*** sold STC prior to marketing ***
Selbon Estate Agents are delighted to market this extended detached family home to the market, situated in a cul de sac, on the edge of the ever popular Zebon Copse development, in Church Crookham.
Having been extended and subject to much improvement over the years, including a refitted cloakroom, bathroom and utility room, as well as a new boiler, hot water tank and new carpets by the current vendors, the home also offers scope for further remodeling and extension, subject to normal planning conditions.
Accessed via the driveway, there is a front door leading to the entrance porch, which in turn gives access to the entrance hall with stairs leading to the first floor landing and doors leading to the refitted cloakroom with a white suite, a 16ft lounge with double doors leading to the dining room, which has sliding patio doors to the conservatory.
There is a 14ft kitchen/breakfast room with access to the 12ft family room, which could be used as a home office space and there is a refitted utility room with a door to the rear garden.
The first floor landing has a storage cupboard, airing cupboard, access to the loft and doors to all bedrooms and the family bathroom. The main bedroom has some fitted wardrobes and an en suite bathroom.
The property further benefits from gas central heating, double glazed windows, a south facing rear garden with a high degree of privacy, an attached 15ft garage and driveway parking for two cars.
Zebon Copse has its own convenience store and has easy access to local shops, catchment for Heatherside and Courtmoor schools and other amenities and Fleet town centre, mainline railway station (Waterloo line) supermarkets, sports centre and a wealth of walking and cycling routes including the Basingstoke Canal and Edenbrook nature reserve are all on the doorstep.
- *** sold STC prior to marketing ***
- Entrance hall & refitted cloakroom
- Lounge, dining room & conservatory
- Kitchen, utility room and breakfast/family room
- Main bedroom with fitted wardrobes & en suite
- 3 further bedrooms & refitted family bathroom
- Gas central heating & double glazed windows
- Enclosed southerly facing rear garden
- Single garage & driveway parking
- No onward chain
Posted 03/11/23, views 1
Contact the advertiser:


