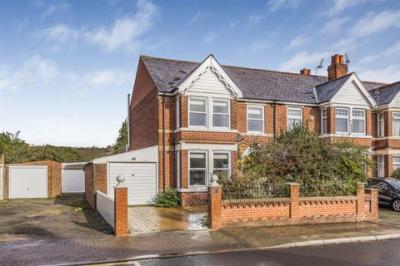Categories ▼
Counties▼
ADS » HAMPSHIRE » COSHAM » REAL ESTATE » #82677
Large three bedroom end-terrace home ** has character features throughout like double-glazed sash windows and period-style pannelling ** open plan kitchen diner family room across the rear ** garage and driveway ** separate utility room ** 5 minute walk to outstanding local schooling...
Situated in a desirable part of Cosham and within catchment for excellent local schooling including Springfield School which is just 5 minutes walk, this end-terraced three bedroom home is welcomed to the market for sale. Full of character and original features, this property will no doubt be popular so early viewing is advised, There is a potential for any new buyer to extended and convert the loft (subject to necessary permissions).
Entering via the front door, you arrive in the entrance hall which has a balustrade staircase up to the first floor and there are doors to the ground floor rooms. The lounge occupies front of the property and has a large bay window, fitted with double-glazed sash windows - really adding character to the property. The room is fitted with a feature fireplace and finished with period-style panelling and picture rail. The room is adorned with all the necessary TV and telephone points.
The heart of the home is the kitchen diner and family room across the rear of the property. The kitchen itself is fitted with a range of wall and base units with oak work surfaces over, and there is space for a large range oven and American fridge freezer. The kitchen opens up to the dining area which has two Velux skylights and double glazed windows and door on to the garden, giving a really bright and pleasant entertaining space for the whole family. There is also a door here to the utility room. This dining space opens up to the second reception room, which also has door from the entrance hallway. This room also has a feature fire place, dado-rail and room for a large three piece suite. This space is an ideal kid's den, playroom, formal dining space, music room or home office!
The utility room is a really good sized and actually could lend itself to a range of uses such as a playroom or home office. From here there is also a door to the garage.
There is also a cloakroom WC in the kitchen diner family space, which has a low-level flush WC and wash hand basin - super handy if you have kids or people over in the garden!
On the first floor there are three bedrooms, each with a double-glazed window to the respective elevation. The Master Bedroom has a gorgeous bay window to the front, which would be perfect for a dressing table! Bedroom two has a character feature fireplace and double built-in wardrobes.
The family bathroom has been replaced in recent years and is a good-sized shower room, meaning there is room to reinstate the bath if so required. Currently the suite comprises of a double walk-in shower cubicle, low-level flush WC and wash hand basin. The room is finished with more period-style panelling.
Externally the property benefits from an enclosed rear garden with two patio seating areas and an area laid with artificial turf... Meaning it is green all year round and super low-maintenance. There is also a gate from the side driveway through to the garden.
At the front, there is a dropped kerb providing access to the block-paved driveway. There are still planting borders, with a mature shrub giving privacy but this could be removed and the driveway extended if the buyer would prefer.
Viewing appointments essential but are available 7 days a week with pre-booking...
- Large three bedroom end-terrace home
- Has character features throughout like double-glazed sash windows and period-style pannelling **
- Open plan kitchen diner family room across the rear
- Garage and driveway
- Potential for loft conversion to provide fourth bedroom
- Downstairs cloakroom and upstairs shower-room with room for bath
- Separate utility room
- 5 minute walk to outstanding local schooling
Posted 03/11/23, views 1
Contact the advertiser:


