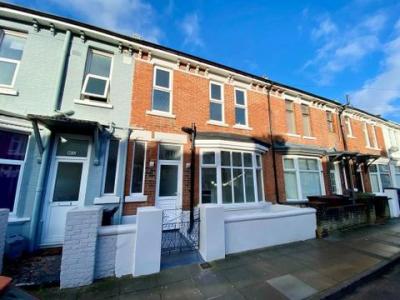Categories ▼
Counties▼
ADS » WREXHAM » SOUTHSEA » REAL ESTATE » #82679
**new to market**
GD3 Property welcomes this beautiful three-bedroom family terrace house on the sought-after Road of St Augustine.
This house has been through heavy modernisation throughout whilst keeping some original features within the property.
Once inside, you are met with a large hallway with stairs leading to the first floor, a door to the lounge, a large storage cupboard, a door to the kitchen/dining area and a door to the cellar which would make a great office space or additional storage. The east-facing lounge is bright from the large bay windows and has key features such as the original fire place and chimney breast, perfect for mounting your TV.
In the kitchen/dining area you are met with a beautiful, chic two-tone gloss kitchen that has a built-in dishwasher, oven, microwave and induction hob. The size of the space would allow for an open-plan lounge to be added alongside the kitchen as a second sitting room within the property. This room also has doors to a conservatory area which is suitable for bike storage and it also has doors to a utility area that houses the boiler with space for an under-counter washing machine and tumble dryer, there is also an additional sink area. From the utility area, you are met with the beautiful west-facing garden which is perfect for the long summer evening.
Walking up the stairs to the first floor you are met with three large double bedrooms, a modern bathroom and access to the loft. The bathroom has a modern p-shaped bath and parts have been brought by the vendor to turn the bath into a shower over the bath. (The parts for the shower riser can be used to suit your height requirements).
Please call the office to schedule a viewing.
Tenure - Freehold
EPC - E (awaiting new certificate)
Council tax - B
Entrance Hall
Door to basement, large storage cupboard
Reception Room (3.7 x 3.5 (12'1" x 11'5"))
Grey walls, silver carpet, bay windows, original fire place, single radiator
Dining Room/Kitchen (4.8 x 3.4 (15'8" x 11'1"))
Utility Room (2.3 x 2.3 (7'6" x 7'6"))
Multiple cupboard storage, space for washing machine and tumble dryer
Garden/Wc (8.0 x 5.3 (26'2" x 17'4"))
West facing, Astro lawn, rear access to property
Basement (4.5 x 1.6 (14'9" x 5'2"))
Acrylic flooring (this hasn't been dry lined but there is no current signs of visual damp or smell)
Bedroom 1 (3.7 x 3 (12'1" x 9'10"))
Grey walls, silver carpet, bay windows, original fire place, single radiator
Bedroom 2 (3.9 x 2.4 (12'9" x 7'10"))
Grey walls, silver carpet, bay windows, original fire place, single radiator
Bedroom 3 (3.1 x2.6 (10'2" x8'6"))
Grey walls, silver carpet, bay windows, original fire place, single radiator
Bathroom (2.1 x 1.5 (6'10" x 4'11"))
Three piece white bathroom, supplies for shower holder so you can adjust to your height
Disclosure
All dimensions are approximate and are quoted for guidance only, their accuracy cannot be confirmed. Reference to appliances and/or services does not imply they are necessarily in working order or fit for the purpose. Buyers are advised to obtain verification from their solicitors as to the Freehold/Leasehold status of the property, the position regarding any fixtures and fittings, and where the property has been extended/converted as to Planning Approval and Building Regulations compliance. These particulars do not constitute or form part of an offer or contract, nor may they be regarded as representations. All interested parties must themselves verify their accuracy. Where a room layout is included this is for general guidance only, it is not to scale and its accuracy cannot be confirmed.
Anti-Money Laundering (Aml)
Successful buyers will be required to complete online identity checks provided by SmartSearch. The cost of these checks is £60 inc. VAT per purchase which is paid in advance, directly to the agent. This charge verifies your identity in line with our obligations as agreed with hmrc
- Refubishment throughout
- Perfect family home
- High spec throught
- West facing garden
- Three double bedroom
Posted 03/11/23, views 1
Contact the advertiser:


