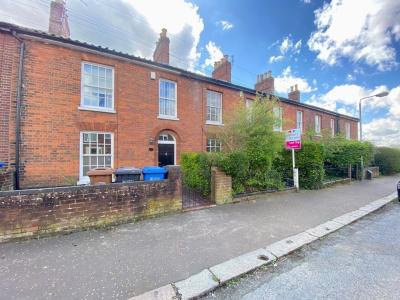Categories ▼
Counties▼
ADS » NORFOLK » NORWICH » REAL ESTATE » #8316
**Zero Deposit Guarantee Available**
Holding Deposit: 276.00 summary
*zero deposit guarantee* William H Brown Introduces this stunning Victorian home located in the conservation area of Norwich City. This property exudes elegance and enhances the charming street scene. Boasting three spacious double bedrooms, a large four-piece bathroom, open plan living on the ground floor, and a cellar, this home offers luxurious living spaces.
Description
Situated on Sussex Street, just a few minutes' walk from the vibrant centre of Norwich, residents can enjoy the convenience of having an array of bars, restaurants, and cinemas nearby. Additionally, the riverside path, which leads through Norwich and onto the picturesque Marriot's Way, provides a scenic route spanning 26 miles for both walkers and cyclists.
As you enter the property, you are greeted by an inviting entrance hall with original coving and a staircase featuring an original balustrade that leads to the first floor. The open plan living area seamlessly connects the sitting room, dining room, garden room, and kitchen, creating a spacious and versatile space for everyday living and entertaining.
The sitting room features a window to the front aspect, complemented by original coving and a ceiling rose. It also offers a radiator, TV point, and an open plan layout that extends to the garden room. The dining room boasts original cornice, a radiator, and double doors that lead to the garden room.
The garden room is a delightful space with a ceramic tiled floor, timber struts, and a glass paned roof. It offers double doors that open to the garden, as well as bi-fold doors that connect to the living room, allowing for a seamless indoor-outdoor flow.
The kitchen is fitted with a range of base and wall units, and it features integrated appliances such as a dishwasher and washing machine. Other highlights include a stainless-steel sink, a fitted oven with a gas hob and hood, a tall fridge/freezer, a window to the rear, and a stained glass paned door that leads to the hallway.
The property also boasts a convenient downstairs cloakroom with a low-level W.C., a wash hand basin, and a stairway that leads to the cellar. The cellar offers ample space for storage and is equipped with power and light.
Moving to the first floor, you will find two of the three double bedrooms. Bedroom One features a double-glazed window to the rear, a radiator, and generous dimensions measuring 3.7m x 3.3m (12' x 10'10). Bedroom Two offers the same impressive dimensions and features a double-glazed window to the rear and a radiator. The landing on this floor includes a double storage cupboard, a window to the front, and stairs that lead to the second floor.
The luxurious four-piece bathroom on the first floor boasts a large bath with middle taps, a double shower cubicle, a pedestal wash hand basin, a low-level W.C., a chrome heated towel radiator, and a window to the side. Additionally, there is a cupboard housing the gas boiler and providing storage space.
Ascending to the second floor, you will find the third bedroom. With dimensions of 4.7m x 3.7m (15'6 x 12'), Bedroom Three offers ample space and features two double glazed windows to the rear, a radiator, and a charming, restricted head height that adds character.
The outdoor space of this Victorian home includes a paved sun terrace that extends from the garden room. The lawn is bordered by sleepers and adorned with plants and shrubs, all enclosed by a brick wall and panel fencing. A garden tap and a gate to the rear complete this delightful outdoor area.
Don't miss the opportunity to live in this magnificent Victorian home in Norwich City centre. Contact William H Brown today to arrange a viewing on While every reasonable effort is made to ensure the accuracy of descriptions and content, we should make you aware of the following guidance or limitations.
(1) money laundering regulations – prospective tenants will be asked to produce identification documentation during the referencing process and we would ask for your co-operation in order that there will be no delay in agreeing a tenancy.
(2) These particulars do not constitute part or all of an offer or contract.
(3) The text, photographs and plans are for guidance only and are not necessarily comprehensive.
(4) Measurements: These approximate room sizes are only intended as general guidance. You must verify the dimensions carefully to satisfy yourself of their accuracy.
(5) You should make your own enquiries regarding the property, particularly in respect of furnishings to be included/excluded and what parking facilities are available.
(6) Before you enter into any tenancy for one of the advertised properties, the condition and contents of the property will normally be set out in a tenancy agreement and inventory. Please make sure you carefully read and agree with the tenancy agreement and any inventory provided before signing these documents.
- *deposit replacement guarantee available*
- EPC Rating D
- Three Double Bedrooms
- Open Plan Living
- Enclosed Rear Garden
- Convenient Central Location
- Sought After Conservation Street
- Bathroom And Cloakroom
- Gas Central Heating
- *Call William H Brown to View*
Posted 30/03/24, views 5
Contact the advertiser:


