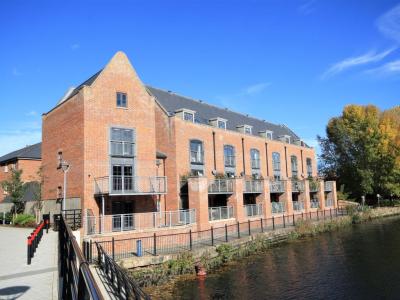Categories ▼
Counties▼
ADS » NORFOLK » NORWICH » REAL ESTATE » #8355
Gilson Bailey Lettings are delighted to offer this truly stunning 5/6 bedroom, 3 bathroom, 4 storey modern executive home with simply superb river views and situated in a tucked away cul-de-sac location yet within a short walk of the City centre. The accommodation is set out over 4 floors and comprises of an entrance hall, downstairs cloakroom, modern kitchen dining room, snug / bedroom 6, very impressive main living room with doors to private river facing balcony, master bedroom, with en-suite shower room, second bedroom also with en-suite, two further generous double bedrooms, single bedroom/study, main bathroom with bath and separate shower, private enclosed decking area overlooking the river, garage & parking, double glazing, gas central heating, Energy Rating C, Council Tax Band to be confirmed, furnished or unfurnished
Entrance Hall:
Front door to entrance hall, tiled floor, built in storage cupboards, stairs to first floor.
Downstairs Cloakroom:
Suite in white comprising WC and wash basin. Tiled floor, frosted window, radiator.
Kitchen Dining Room - 6.10m ( 20'1'') x 5.40m ( 17'9''):
Very impressive kitchen dining area. The superb modern kitchen has ample storage and work surface. Appliances include gas hob, electric oven, cooker hood, dishwasher, washing machine and American style fridge/freezer. Large dining area, tiled floor.
Snug / Bedroom 6 - 5.10m ( 16'9'') x 3.30m ( 10'10''):
Separate living room with glazed double doors out to the decking area with superb river views. TV point, radiator. This room could also be used as an additional double bedroom.
Living Room - 8.30m ( 27'3'') x 5.60m ( 18'5''):
Very impressive 27 foot main living room with amazing river views, double doors to private balcony, feature fireplace, TV point, radiator.
Balcony:
Private balcony with arguably the best City centre river view. This balcony is large enough for a table and chairs for the ultimate summer outdoor dining.
Bedroom 1 - 7.30m ( 24'0'') x 4.50m ( 14'10''):
Master bedroom suite with river view and two Velux windows allowing much daylight in, dressing area with built in double wardrobes, radiator, door to en-suite shower room.
Bedroom 1 en-suite:
Suite in white comprising double sized shower cubicle, WC and wash basin. Frosted window, radiator.
Bedroom 2 - 5.10m ( 16'9'') x 4.00m ( 13'2''):
Equally impressive as the master bedroom suite, glazed doors to Juliet balcony with superb river views, built in double wardrobe, radiator. Door to en-suite shower room.
Bedroom 2 en-suite:
Modern white suite comprising double sized shower cubicle, WC and wash basin. Radiator.
Bedroom 3 - 4.90m ( 16'1'') x 3.70m ( 12'2''):
Double bedroom, front aspect window, radiator.
Bedroom 4 - 2.90m ( 9'7'') x 2.90m ( 9'7''):
Double bedroom, front aspect window, radiator.
Bedroom 5 - 3.10m ( 10'3'') x 2.00m ( 6'7''):
Good sized single bedroom, front aspect window, radiator. This room would also make an ideal home office.
Main Bathroom:
Modern white suite comprising bath, separate shower cubicle, WC and wash basin. Frosted window, radiator.
Outside:
Private enclosed courtyard to the front of the property, stunning private deck area to the rear with superb river views.
Garage and Parking:
Single brick built garage with up & over door. One private parking space in front of the garage.
- Deposit: 2,590 (gbp)
- 5 bedrooms
- Double Glazing
- Central Heating
- Balcony
- Lounge & Dining Room
- Garage
Posted 30/03/24, views 3
Contact the advertiser:


