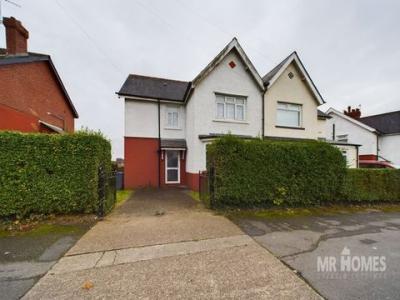Categories ▼
Counties▼
ADS » CARDIFF » ELY » REAL ESTATE » #84349
*** Guide Price: £180,000 to £190,000 *** offered with no chain!
Mr Homes are pleased to offer for sale this 3 Bedroom Semi-Detached Property, comprising in brief: Entrance Hall, Lounge with Bay Window, Large Dining Room, Kitchen with 2 x Storage Cupboards, 1st Floor Landing, Bedrooms 1,2 and 3 & Brand New Shower Room. Off-Road Parking to Front & Enclosed South-East Facing Garden to Rear with far reaching views and Outbuilding/Storage. UPVC Double Glazed Windows & Gas Central Heating powered by a Worcester Combi-Boiler.
EPC Rating = tbc. Council Tax Band = C.
Early viewing is highly recommended - please call or Book Online - Viewings Strictly by Appointment Only...
Free mortgage advice available upon request... Call opt 4
Front Garden / Driveway
Approached via iron gates and surrounded by mature bushes; driveway for 1 vehicle; mainly laid to lawn with side access via timber gate to rear garden; outside tap to side
Entrance Hall (6' 7'' x 7' 10'' (2.01m x 2.39m))
Accessed via uPVC double glazed front door with 2 x obscured glazed panels; carpeted; single radiator; access to both reception rooms; stairs rising to first floor (stairlift in situ); Honeywell Home wall mounted thermostat; gas meter
Living Room (12' 0'' x 11' 1'' (3.65m x 3.38m) max)
Carpeted; double radiator; uPVC double glazed bay window to front
Dining Room (13' 7'' x 11' 10'' (4.14m x 3.60m))
Carpeted; single radiator; uPVC double glazed window to rear; access to Kitchen
Kitchen (7' 3'' x 10' 1'' (2.21m x 3.07m))
Vinyl flooring; Matching base and wall units; worktops; stainless steel sink with mixer tap, 1/2 bowl and draining board; washing machine; electric cooker with hob and extractor over; uPVC double glazed obscured window to side; 2 storage cupboards with shelves and hooks, one with uPVC double glazed obscured window to rear; access to rear garden via uPVC door with obscured glazing panel
Rear Garden
South facing with far reaching views; mainly laid to lawn; concrete stepped pathway; outbuilding/storage of blockwork construction (approx. 2.5m x 2.5m); concrete coal bunker;
First Floor Landing (9' 10'' x 3' 1'' (2.99m x 0.94m))
Carpeted; stairlift in situ; uPVC double glazed window to front; loft hatch; access to 3 x bedrooms and Family Bathroom
Bedroom 1 (13' 7'' x 9' 11'' (4.14m x 3.02m))
Carpeted; double radiator; built-in wardrobes; cupboard housing Worcester central heating combi boiler; uPVC double glazed window to rear with far reaching views
Bedroom 2 (10' 6'' x 11' 0'' (3.20m x 3.35m) max)
Carpeted; single radiator; uPVC double glazed window to front
Bedroom 3 (7' 4'' x 10' 0'' (2.23m x 3.05m))
Carpeted; uPVC double glazed window to rear
Disabled Access Shower Room (5' 11'' x 6' 5'' (1.80m x 1.95m))
Newly fitted vinyl flooring; newly tiled walls, floor to ceiling; newly fitted disabled access shower with akw electric shower and fold-down seat; pedestal hand wash basin with mixer tap; W.C.; uPVC double glazed obscured window to side
- No chain!
- Freehold
- Private driveway
- Potential to add value
- Brand new shower room
- Large rear garden with views
- Front garden mature hedges
- UPVC D/G windows
- Gas C/H with combi-boiler
- Bay window to living room
Posted 25/10/23, views 1
Contact the advertiser:


